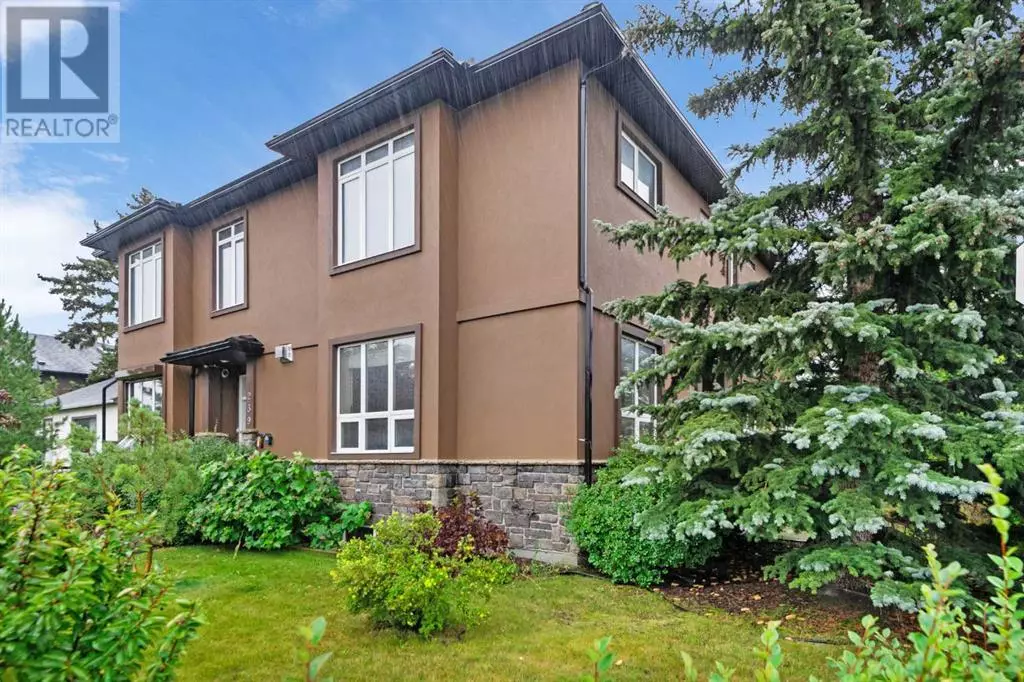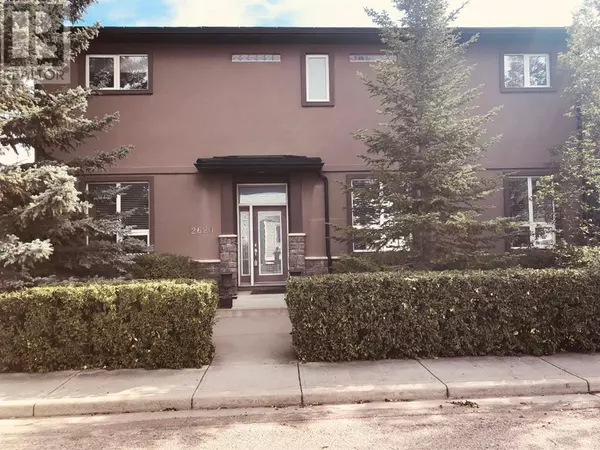4 Beds
4 Baths
1,772 SqFt
4 Beds
4 Baths
1,772 SqFt
Key Details
Property Type Single Family Home
Sub Type Freehold
Listing Status Active
Purchase Type For Sale
Square Footage 1,772 sqft
Price per Sqft $451
Subdivision Tuxedo Park
MLS® Listing ID A2191029
Bedrooms 4
Half Baths 1
Originating Board Calgary Real Estate Board
Year Built 2006
Lot Size 2,992 Sqft
Acres 2992.3672
Property Sub-Type Freehold
Property Description
Location
Province AB
Rooms
Extra Room 1 Second level 14.25 Ft x 14.25 Ft Primary Bedroom
Extra Room 2 Second level 12.17 Ft x 9.42 Ft Bedroom
Extra Room 3 Second level 12.58 Ft x 9.42 Ft Bedroom
Extra Room 4 Second level 10.25 Ft x 9.58 Ft 5pc Bathroom
Extra Room 5 Second level 7.83 Ft x 4.92 Ft 4pc Bathroom
Extra Room 6 Second level 5.00 Ft x 4.92 Ft Laundry room
Interior
Heating Forced air,
Cooling None
Flooring Carpeted, Ceramic Tile, Hardwood
Fireplaces Number 1
Exterior
Parking Features Yes
Garage Spaces 2.0
Garage Description 2
Fence Fence
View Y/N No
Total Parking Spaces 2
Private Pool No
Building
Lot Description Landscaped, Underground sprinkler
Story 2
Others
Ownership Freehold
GET MORE INFORMATION
Real Broker







