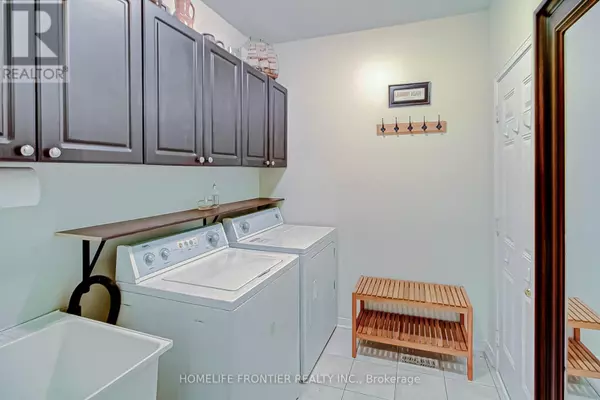3 Beds
4 Baths
1,499 SqFt
3 Beds
4 Baths
1,499 SqFt
Key Details
Property Type Townhouse
Sub Type Townhouse
Listing Status Active
Purchase Type For Sale
Square Footage 1,499 sqft
Price per Sqft $920
Subdivision Patterson
MLS® Listing ID N11954216
Bedrooms 3
Half Baths 1
Originating Board Toronto Regional Real Estate Board
Property Sub-Type Townhouse
Property Description
Location
Province ON
Rooms
Extra Room 1 Second level 3.2 m X 4.87 m Bedroom 2
Extra Room 2 Second level 2.89 m X 3.6 m Bedroom 3
Extra Room 3 Second level 3.02 m X 5.07 m Primary Bedroom
Extra Room 4 Second level Measurements not available Study
Extra Room 5 Basement Measurements not available Great room
Extra Room 6 Main level 5.2 m X 5.02 m Living room
Interior
Heating Forced air
Cooling Central air conditioning
Flooring Hardwood, Ceramic, Laminate
Exterior
Parking Features Yes
View Y/N No
Total Parking Spaces 4
Private Pool No
Building
Story 2
Sewer Sanitary sewer
Others
Ownership Freehold
Virtual Tour https://www.360homephoto.com/z2501312/
GET MORE INFORMATION
Real Broker







