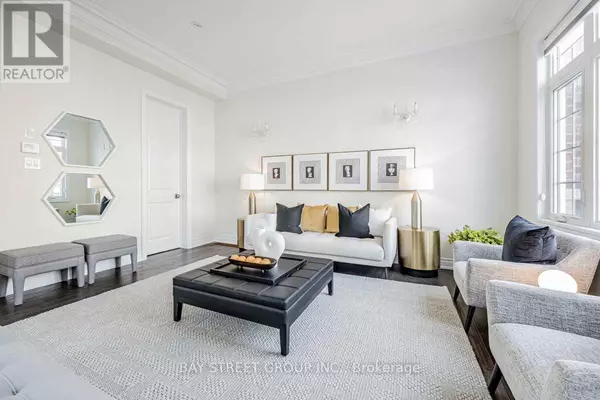3 Beds
4 Baths
2,499 SqFt
3 Beds
4 Baths
2,499 SqFt
Key Details
Property Type Townhouse
Sub Type Townhouse
Listing Status Active
Purchase Type For Rent
Square Footage 2,499 sqft
Subdivision Angus Glen
MLS® Listing ID N11954780
Bedrooms 3
Half Baths 2
Originating Board Toronto Regional Real Estate Board
Property Sub-Type Townhouse
Property Description
Location
Province ON
Rooms
Extra Room 1 Lower level 4.51 m X 5.09 m Media
Extra Room 2 Main level 3.25 m X 4.96 m Kitchen
Extra Room 3 Main level 3.04 m X 4.45 m Eating area
Extra Room 4 Main level 3.29 m X 4.87 m Family room
Extra Room 5 Main level 2.77 m X 4.78 m Living room
Extra Room 6 Main level 2.77 m X 4.78 m Dining room
Interior
Heating Forced air
Cooling Central air conditioning, Ventilation system
Flooring Hardwood, Ceramic
Exterior
Parking Features Yes
View Y/N No
Total Parking Spaces 4
Private Pool No
Building
Story 3
Sewer Sanitary sewer
Others
Ownership Freehold
Acceptable Financing Monthly
Listing Terms Monthly
GET MORE INFORMATION
Real Broker







