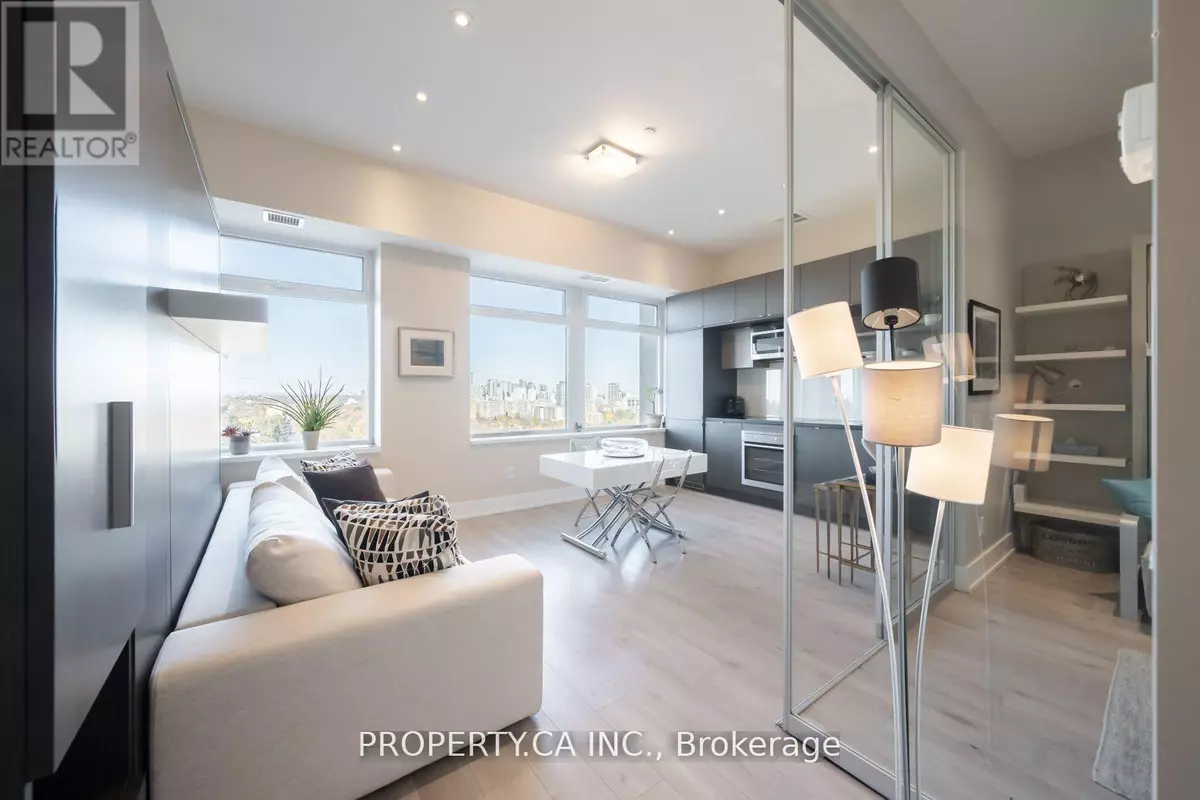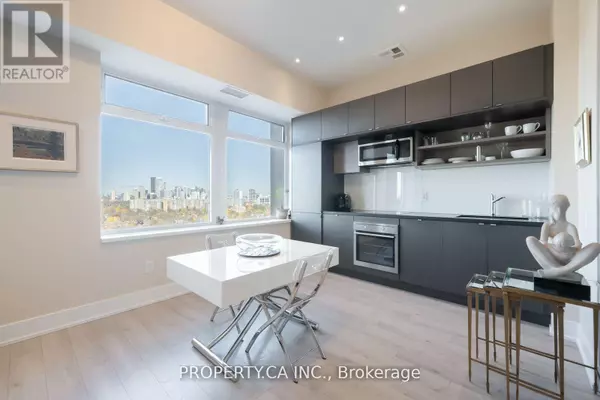2 Beds
1 Bath
599 SqFt
2 Beds
1 Bath
599 SqFt
Key Details
Property Type Condo
Sub Type Condominium/Strata
Listing Status Active
Purchase Type For Sale
Square Footage 599 sqft
Price per Sqft $1,085
Subdivision Yonge-St. Clair
MLS® Listing ID C11958447
Bedrooms 2
Condo Fees $695/mo
Originating Board Toronto Regional Real Estate Board
Property Sub-Type Condominium/Strata
Property Description
Location
Province ON
Rooms
Extra Room 1 Main level 3.1 m X 2.8 m Bedroom
Extra Room 2 Main level 2.8 m X 1.7 m Den
Extra Room 3 Main level 2.8 m X 2.2 m Bathroom
Extra Room 4 Main level 1.8 m X 1.2 m Utility room
Interior
Heating Forced air
Cooling Central air conditioning
Exterior
Parking Features Yes
Community Features Pet Restrictions
View Y/N No
Total Parking Spaces 1
Private Pool No
Others
Ownership Condominium/Strata
Virtual Tour https://my.matterport.com/show/?m=21z3rgSnkoV&mls=1
GET MORE INFORMATION
Real Broker







