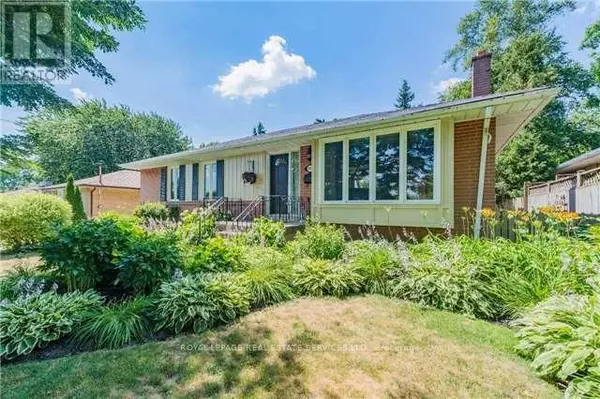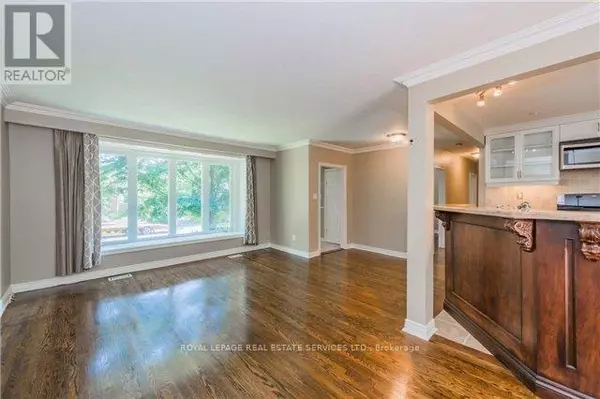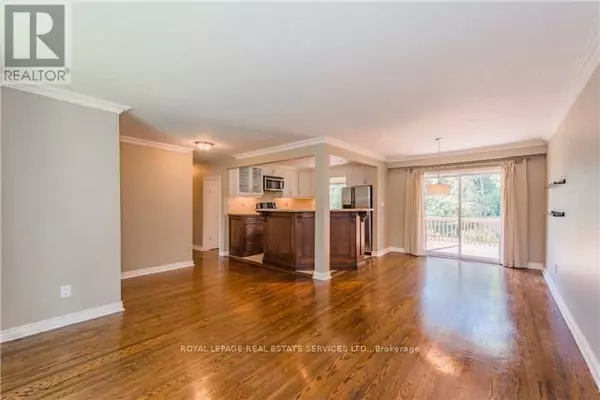4 Beds
2 Baths
4 Beds
2 Baths
Key Details
Property Type Single Family Home
Sub Type Freehold
Listing Status Active
Purchase Type For Rent
Subdivision 1001 - Br Bronte
MLS® Listing ID W11958707
Style Bungalow
Bedrooms 4
Originating Board Toronto Regional Real Estate Board
Property Sub-Type Freehold
Property Description
Location
Province ON
Rooms
Extra Room 1 Basement 3.6 m X 5.48 m Bedroom 4
Extra Room 2 Basement 3.37 m X 7.03 m Recreational, Games room
Extra Room 3 Basement 3.14 m X 2.87 m Laundry room
Extra Room 4 Basement 3.14 m X 3.6 m Other
Extra Room 5 Main level 3.98 m X 4.59 m Living room
Extra Room 6 Main level 2.99 m X 3.12 m Dining room
Interior
Heating Forced air
Cooling Central air conditioning
Flooring Hardwood, Ceramic
Exterior
Parking Features No
View Y/N No
Total Parking Spaces 4
Private Pool No
Building
Story 1
Sewer Sanitary sewer
Architectural Style Bungalow
Others
Ownership Freehold
Acceptable Financing Monthly
Listing Terms Monthly
GET MORE INFORMATION
Real Broker







