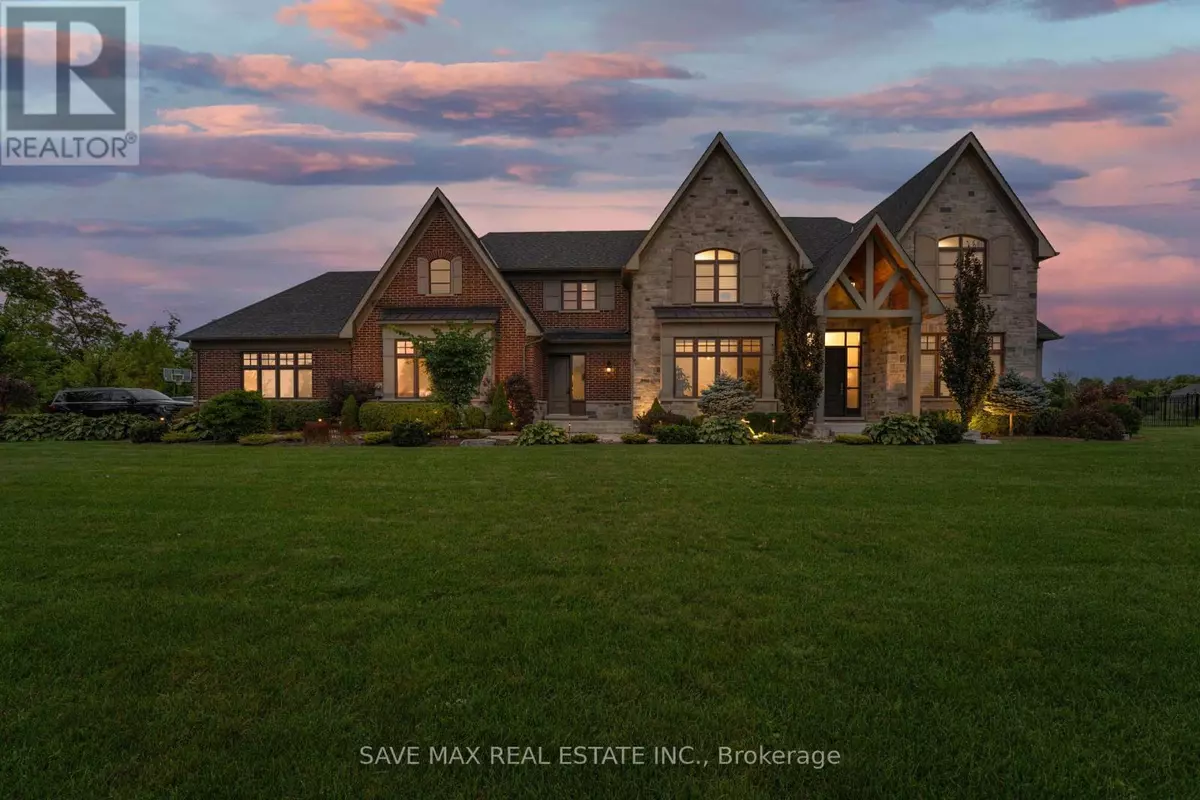6 Beds
7 Baths
4,999 SqFt
6 Beds
7 Baths
4,999 SqFt
Key Details
Property Type Single Family Home
Sub Type Freehold
Listing Status Active
Purchase Type For Sale
Square Footage 4,999 sqft
Price per Sqft $1,000
Subdivision Limehouse
MLS® Listing ID W11960081
Bedrooms 6
Half Baths 1
Originating Board Toronto Regional Real Estate Board
Property Sub-Type Freehold
Property Description
Location
Province ON
Rooms
Extra Room 1 Second level 5.79 m X 4.26 m Primary Bedroom
Extra Room 2 Second level 4.2 m X 3.84 m Bedroom 3
Extra Room 3 Second level 3.96 m X 3.65 m Bedroom 4
Extra Room 4 Second level 4.26 m X 3.65 m Bedroom 5
Extra Room 5 Basement 5.3 m X 4.33 m Kitchen
Extra Room 6 Basement 11.58 m X 7.92 m Recreational, Games room
Interior
Heating Forced air
Cooling Central air conditioning
Flooring Hardwood, Tile, Carpeted, Porcelain Tile
Exterior
Parking Features Yes
View Y/N No
Total Parking Spaces 16
Private Pool Yes
Building
Story 2
Sewer Septic System
Others
Ownership Freehold
Virtual Tour https://listings.airunlimitedcorp.com/sites/dxqzxwn/unbranded
GET MORE INFORMATION
Real Broker







