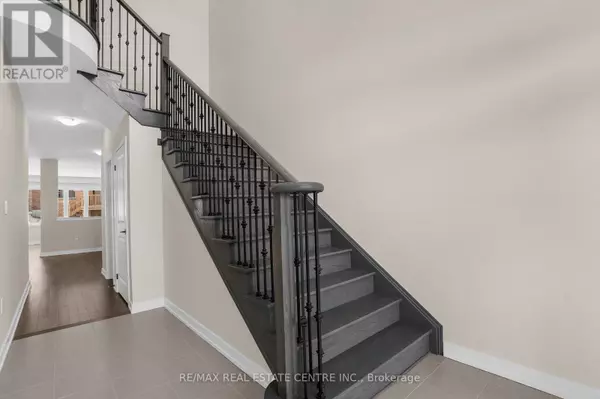4 Beds
3 Baths
4 Beds
3 Baths
Key Details
Property Type Single Family Home
Sub Type Freehold
Listing Status Active
Purchase Type For Sale
Subdivision Haldimand
MLS® Listing ID X11960747
Bedrooms 4
Half Baths 1
Originating Board Toronto Regional Real Estate Board
Property Sub-Type Freehold
Property Description
Location
Province ON
Rooms
Extra Room 1 Second level 5.03 m X 3.3 m Primary Bedroom
Extra Room 2 Second level 4.24 m X 3.63 m Bedroom 2
Extra Room 3 Second level 3.21 m X 3.21 m Bedroom 3
Extra Room 4 Second level 3.21 m X 3.21 m Bedroom 4
Extra Room 5 Second level Measurements not available Laundry room
Extra Room 6 Main level 4.27 m X 3.66 m Family room
Interior
Heating Forced air
Cooling Central air conditioning
Flooring Hardwood, Ceramic, Carpeted
Exterior
Parking Features Yes
View Y/N No
Total Parking Spaces 4
Private Pool No
Building
Story 2
Sewer Sanitary sewer
Others
Ownership Freehold
Virtual Tour https://listings.airunlimitedcorp.com/sites/enzgoma/unbranded
GET MORE INFORMATION
Real Broker







