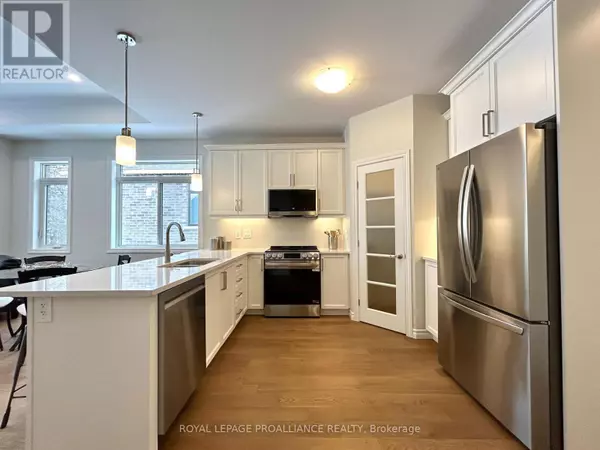2 Beds
2 Baths
1,399 SqFt
2 Beds
2 Baths
1,399 SqFt
OPEN HOUSE
Tue Feb 25, 4:30pm - 6:30pm
Key Details
Property Type Townhouse
Sub Type Townhouse
Listing Status Active
Purchase Type For Sale
Square Footage 1,399 sqft
Price per Sqft $443
MLS® Listing ID X11960760
Style Bungalow
Bedrooms 2
Condo Fees $289/mo
Originating Board Central Lakes Association of REALTORS®
Property Sub-Type Townhouse
Property Description
Location
Province ON
Rooms
Extra Room 1 Main level 3.58 m X 2.92 m Kitchen
Extra Room 2 Main level 6.09 m X 3.81 m Great room
Extra Room 3 Main level 3.81 m X 1.32 m Foyer
Extra Room 4 Main level 3.78 m X 3.07 m Bathroom
Extra Room 5 Main level 1.57 m X 3.04 m Bathroom
Extra Room 6 Main level 5.56 m X 3.53 m Primary Bedroom
Interior
Heating Forced air
Cooling Central air conditioning
Flooring Hardwood, Tile, Carpeted
Fireplaces Number 1
Exterior
Parking Features Yes
Community Features Pet Restrictions, School Bus
View Y/N No
Total Parking Spaces 4
Private Pool No
Building
Story 1
Architectural Style Bungalow
Others
Ownership Condominium/Strata
GET MORE INFORMATION
Real Broker







