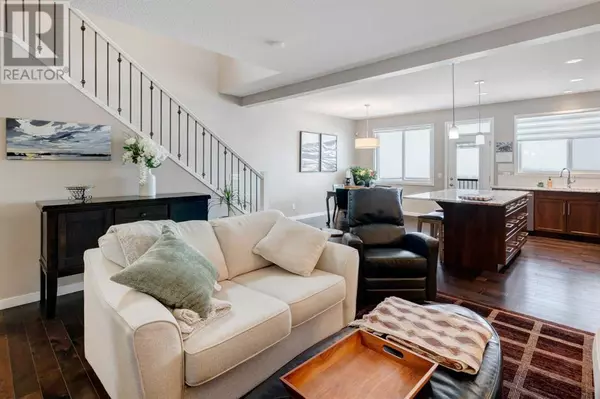4 Beds
4 Baths
1,605 SqFt
4 Beds
4 Baths
1,605 SqFt
Key Details
Property Type Single Family Home
Sub Type Freehold
Listing Status Active
Purchase Type For Sale
Square Footage 1,605 sqft
Price per Sqft $348
Subdivision Sunset Ridge
MLS® Listing ID A2191298
Bedrooms 4
Half Baths 1
Originating Board Calgary Real Estate Board
Year Built 2015
Lot Size 3,102 Sqft
Acres 3102.159
Property Sub-Type Freehold
Property Description
Location
Province AB
Rooms
Extra Room 1 Second level 5.08 Ft x 7.42 Ft 4pc Bathroom
Extra Room 2 Second level 8.92 Ft x 4.92 Ft 4pc Bathroom
Extra Room 3 Second level 9.00 Ft x 12.33 Ft Bedroom
Extra Room 4 Second level 9.50 Ft x 12.33 Ft Bedroom
Extra Room 5 Second level 13.67 Ft x 9.75 Ft Bonus Room
Extra Room 6 Second level 3.42 Ft x 3.83 Ft Laundry room
Interior
Heating Forced air,
Cooling None
Flooring Carpeted, Hardwood
Fireplaces Number 1
Exterior
Parking Features Yes
Garage Spaces 1.0
Garage Description 1
Fence Fence
View Y/N Yes
View View
Total Parking Spaces 3
Private Pool No
Building
Lot Description Landscaped, Lawn
Story 2
Others
Ownership Freehold
GET MORE INFORMATION
Real Broker







