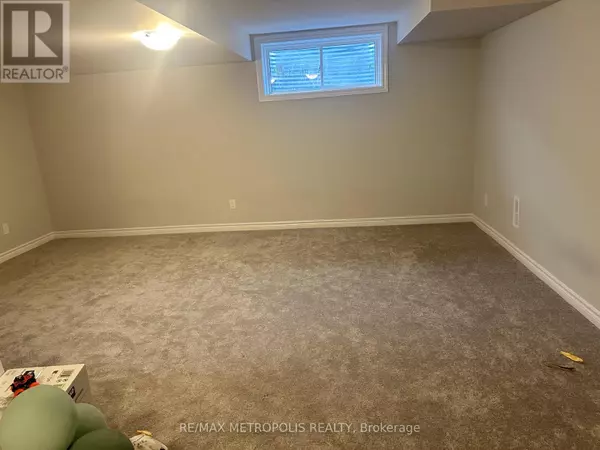REQUEST A TOUR If you would like to see this home without being there in person, select the "Virtual Tour" option and your advisor will contact you to discuss available opportunities.
In-PersonVirtual Tour
$ 2,800
3 Beds
3 Baths
1,499 SqFt
$ 2,800
3 Beds
3 Baths
1,499 SqFt
Key Details
Property Type Townhouse
Sub Type Townhouse
Listing Status Active
Purchase Type For Rent
Square Footage 1,499 sqft
Subdivision Kedron
MLS® Listing ID E11962244
Bedrooms 3
Half Baths 1
Originating Board Toronto Regional Real Estate Board
Property Sub-Type Townhouse
Property Description
Experience living in this brand-new townhome in North Oshawa. This stunning property boasts a spacious open-concept design, including a fully finished basement. The main floor features a welcoming foyer, a modern kitchen, a combined dining and living area, and a convenient powder room. The second floor includes a primary bedroom with walk-in closets and a 4-piece ensuite, along with two additional generously sized bedrooms. The finished basement provides extra space for relaxation and entertainment. Enjoy sun-drenched rooms with large windows that flood the space with natural light. Designed for modern living, this home offers a bright and airy atmosphere. Move in and make it your own! Tenants to assume all utilities. Students and Newcomers welcome! (id:24570)
Location
Province ON
Interior
Heating Forced air
Cooling Central air conditioning
Exterior
Parking Features Yes
View Y/N No
Total Parking Spaces 2
Private Pool No
Building
Story 2
Sewer Sanitary sewer
Others
Ownership Freehold
Acceptable Financing Monthly
Listing Terms Monthly
GET MORE INFORMATION
Gabriela Humeniuk
Real Broker







