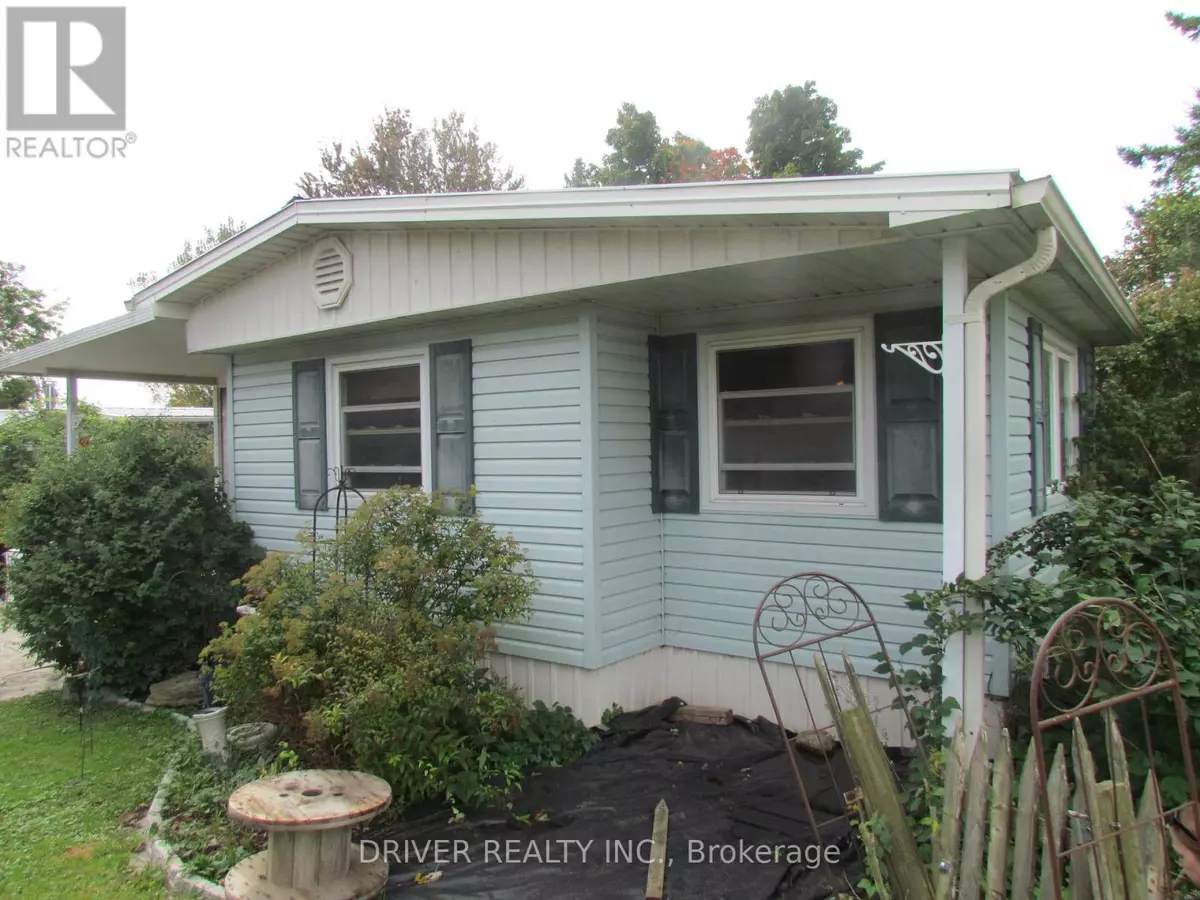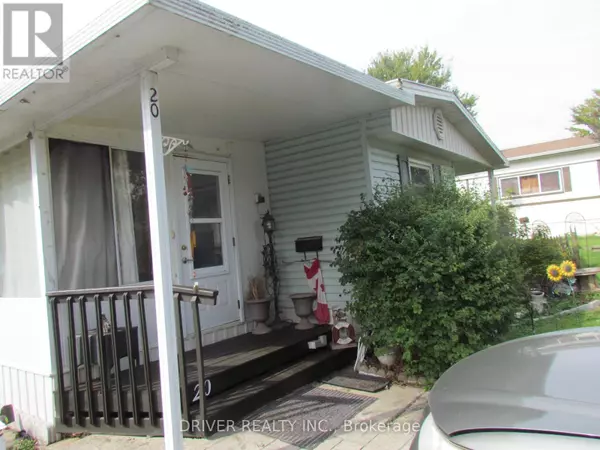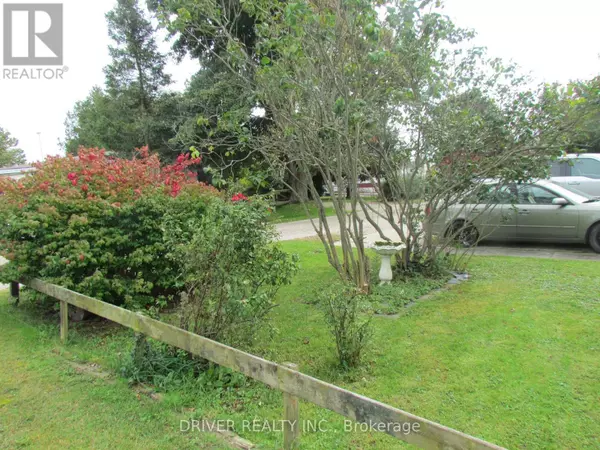REQUEST A TOUR If you would like to see this home without being there in person, select the "Virtual Tour" option and your agent will contact you to discuss available opportunities.
In-PersonVirtual Tour
$ 197,000
Est. payment | /mo
1 Bed
1 Bath
$ 197,000
Est. payment | /mo
1 Bed
1 Bath
Key Details
Property Type Single Family Home
Listing Status Active
Purchase Type For Sale
Subdivision Lyons
MLS® Listing ID X11962301
Bedrooms 1
Originating Board London and St. Thomas Association of REALTORS®
Property Description
With winter nearing its end, it's time to spring ahead and get into home ownership with this home in a great community. If you are ready to downsize, it is a great alternative to condo living. This property is located within a half hour of London, St Thomas, Aylmer and Tillsonburg. Only minutes to the 401. We have an interlocking drive that will fit 3 vehicles. We have lovely summer landscaping with flowering bushes for lots of pops of color. In the rear you will find 3 garden sheds, with hydro for all storage and hobby needs. Welcome to the interior with a bright 4 season sunroom and a open kitchen /living area. Our second bedroom has been opened up for laundry but could easily be returned to a bedroom. Low maintenance exterior with vinyl siding and a metal roof. This home is everything you need to start home ownership or to downsize/retire. A great way to simplify your life if you wish to travel or just relax and enjoy life. (id:24570)
Location
Province ON
Rooms
Extra Room 1 Main level 3.96 m X 3.47 m Kitchen
Extra Room 2 Main level 3.66 m X 3.51 m Living room
Extra Room 3 Main level 2.87 m X 2.26 m Laundry room
Extra Room 4 Main level 1.89 m X 1.83 m Bathroom
Extra Room 5 Main level 3.47 m X 2.62 m Bedroom
Extra Room 6 Main level 5.12 m X 2.93 m Sunroom
Interior
Heating Forced air
Exterior
Parking Features No
View Y/N No
Total Parking Spaces 3
Private Pool No
Building
Lot Description Landscaped
GET MORE INFORMATION
Gabriela Humeniuk
Real Broker







