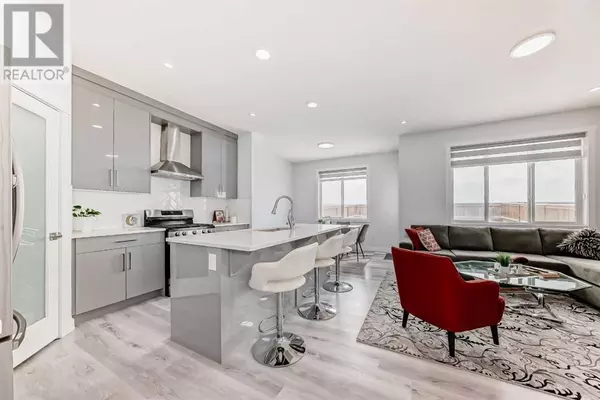6 Beds
4 Baths
1,885 SqFt
6 Beds
4 Baths
1,885 SqFt
Key Details
Property Type Single Family Home
Sub Type Freehold
Listing Status Active
Purchase Type For Sale
Square Footage 1,885 sqft
Price per Sqft $402
Subdivision Cornerstone
MLS® Listing ID A2192544
Bedrooms 6
Half Baths 1
Originating Board Calgary Real Estate Board
Year Built 2021
Lot Size 3,498 Sqft
Acres 3498.271
Property Sub-Type Freehold
Property Description
Location
Province AB
Rooms
Extra Room 1 Lower level 11.92 M x 5.50 M Kitchen
Extra Room 2 Lower level 11.33 M x 8.92 M Bedroom
Extra Room 3 Lower level 7.92 M x 4.92 M 4pc Bathroom
Extra Room 4 Lower level 12.00 M x 8.25 M Family room
Extra Room 5 Lower level 12.08 M x 9.75 M Bedroom
Extra Room 6 Lower level 8.92 M x 3.42 M Laundry room
Interior
Heating Forced air,
Cooling None
Flooring Carpeted, Ceramic Tile, Vinyl Plank
Fireplaces Number 1
Exterior
Parking Features Yes
Garage Spaces 2.0
Garage Description 2
Fence Fence
View Y/N No
Total Parking Spaces 4
Private Pool No
Building
Story 2
Others
Ownership Freehold
GET MORE INFORMATION
Real Broker







