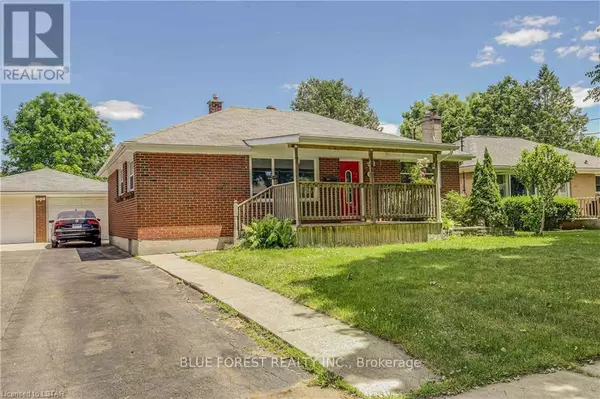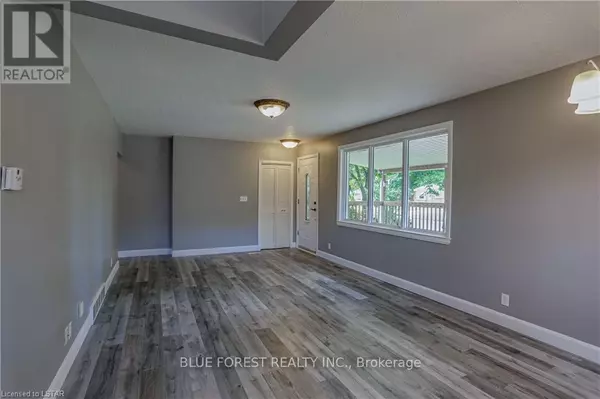4 Beds
2 Baths
1,999 SqFt
4 Beds
2 Baths
1,999 SqFt
Key Details
Property Type Single Family Home
Sub Type Freehold
Listing Status Active
Purchase Type For Sale
Square Footage 1,999 sqft
Price per Sqft $282
Subdivision East H
MLS® Listing ID X11964625
Style Bungalow
Bedrooms 4
Originating Board London and St. Thomas Association of REALTORS®
Property Sub-Type Freehold
Property Description
Location
Province ON
Rooms
Extra Room 1 Lower level 5.26 m X 3.71 m Kitchen
Extra Room 2 Lower level 7.47 m X 3.56 m Living room
Extra Room 3 Lower level 3.56 m X 3.07 m Bedroom
Extra Room 4 Main level 6.93 m X 3.56 m Living room
Extra Room 5 Main level 2.31 m X 2.18 m Dining room
Extra Room 6 Main level 3.84 m X 1.98 m Kitchen
Interior
Heating Forced air
Cooling Central air conditioning
Exterior
Parking Features Yes
Fence Fenced yard
View Y/N No
Total Parking Spaces 4
Private Pool No
Building
Story 1
Sewer Sanitary sewer
Architectural Style Bungalow
Others
Ownership Freehold
GET MORE INFORMATION
Real Broker







