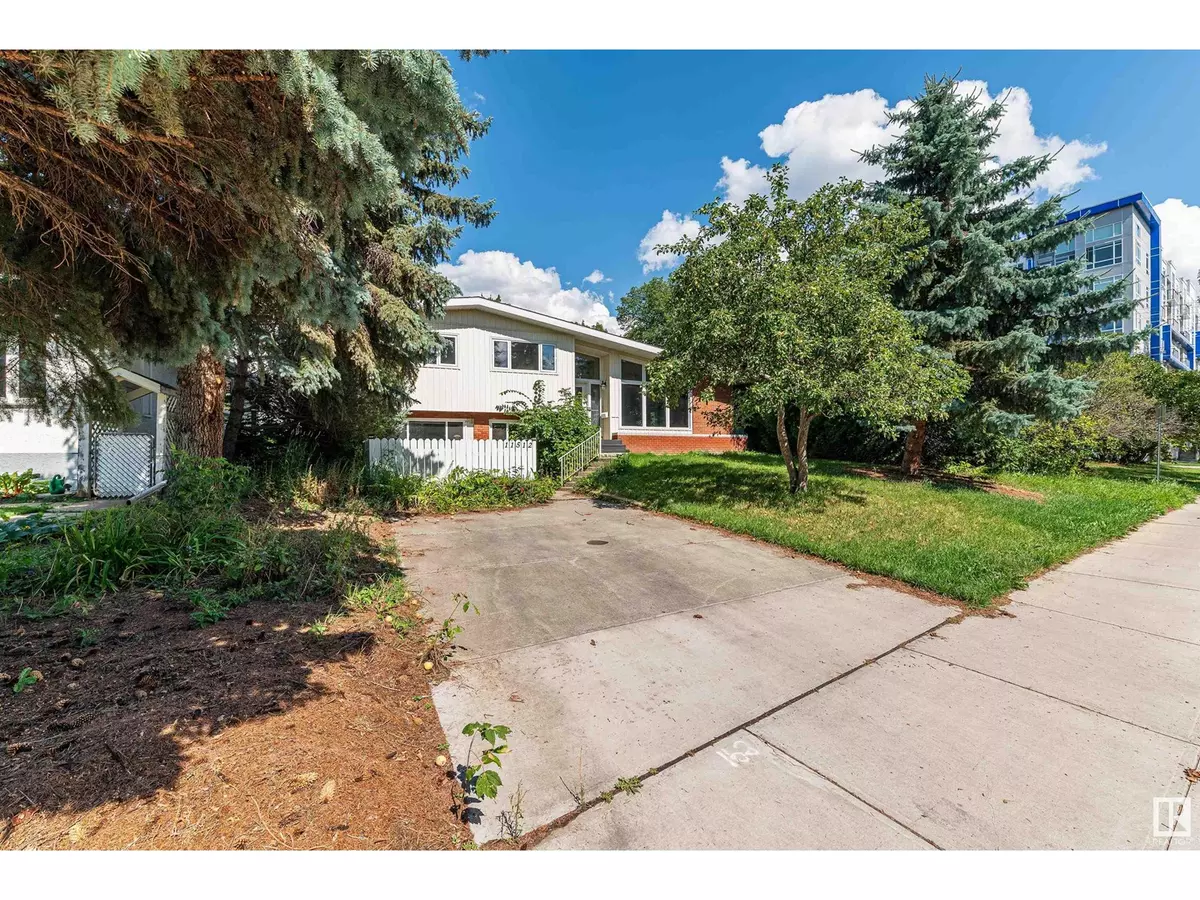4 Beds
3 Baths
1,545 SqFt
4 Beds
3 Baths
1,545 SqFt
Key Details
Property Type Single Family Home
Sub Type Freehold
Listing Status Active
Purchase Type For Sale
Square Footage 1,545 sqft
Price per Sqft $517
Subdivision Mckernan
MLS® Listing ID E4421057
Bedrooms 4
Originating Board REALTORS® Association of Edmonton
Year Built 1959
Lot Size 6,920 Sqft
Acres 6920.2256
Property Sub-Type Freehold
Property Description
Location
Province AB
Rooms
Extra Room 1 Basement 4.36 * 4.23 Den
Extra Room 2 Basement 4.88 * 6.79 Recreation room
Extra Room 3 Basement 2.63 * 2.27 Second Kitchen
Extra Room 4 Basement 3.09 * 3.71 Utility room
Extra Room 5 Lower level 6.20 * 3.23 Bedroom 4
Extra Room 6 Lower level 5.14 * 3.00 Recreation room
Interior
Heating Forced air
Exterior
Parking Features Yes
Fence Fence
View Y/N No
Private Pool No
Others
Ownership Freehold
Virtual Tour https://unbranded.youriguide.com/11512_80_ave_nw_edmonton_ab/
GET MORE INFORMATION
Real Broker







