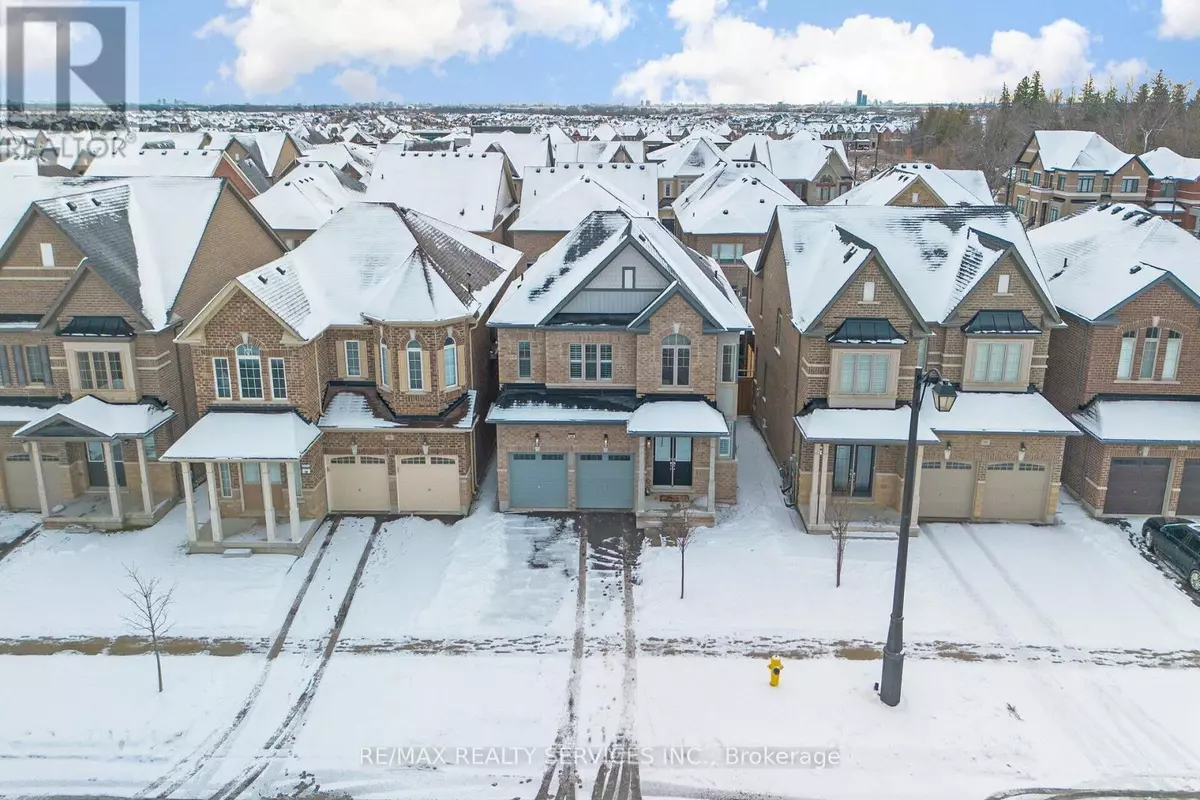4 Beds
4 Baths
2,499 SqFt
4 Beds
4 Baths
2,499 SqFt
Key Details
Property Type Single Family Home
Sub Type Freehold
Listing Status Active
Purchase Type For Sale
Square Footage 2,499 sqft
Price per Sqft $755
Subdivision Kleinburg
MLS® Listing ID N11969394
Bedrooms 4
Half Baths 1
Originating Board Toronto Regional Real Estate Board
Property Sub-Type Freehold
Property Description
Location
Province ON
Rooms
Extra Room 1 Second level 18.5 m X 17.36 m Primary Bedroom
Extra Room 2 Second level 12.17 m X 11.02 m Bedroom 2
Extra Room 3 Second level 13.68 m X 11.55 m Bedroom 3
Extra Room 4 Second level 13.09 m X 12.34 m Bedroom 4
Extra Room 5 Main level 17.26 m X 12.04 m Living room
Extra Room 6 Main level 12.57 m X 12.01 m Dining room
Interior
Heating Forced air
Cooling Central air conditioning
Flooring Hardwood, Porcelain Tile
Exterior
Parking Features Yes
View Y/N No
Total Parking Spaces 4
Private Pool No
Building
Story 2
Sewer Sanitary sewer
Others
Ownership Freehold
GET MORE INFORMATION
Real Broker







