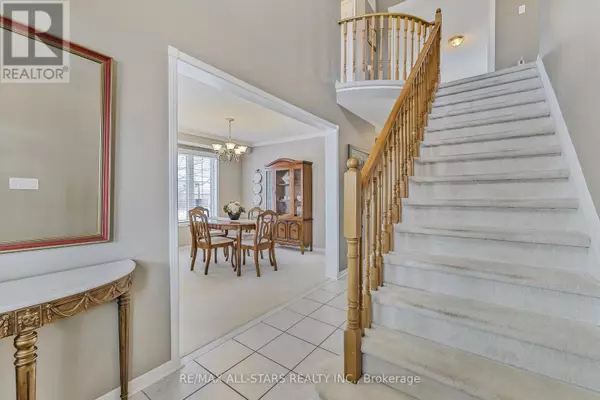4 Beds
3 Baths
1,999 SqFt
4 Beds
3 Baths
1,999 SqFt
Key Details
Property Type Single Family Home
Sub Type Freehold
Listing Status Active
Purchase Type For Sale
Square Footage 1,999 sqft
Price per Sqft $534
Subdivision Keswick South
MLS® Listing ID N11968834
Bedrooms 4
Half Baths 1
Originating Board Toronto Regional Real Estate Board
Property Sub-Type Freehold
Property Description
Location
Province ON
Rooms
Extra Room 1 Second level 3.88 m X 5.09 m Primary Bedroom
Extra Room 2 Second level 4.41 m X 3.62 m Bedroom 2
Extra Room 3 Second level 4.48 m X 3.49 m Bedroom 3
Extra Room 4 Second level 3.34 m X 5.03 m Bedroom 4
Extra Room 5 Lower level 10.91 m X 6.37 m Recreational, Games room
Extra Room 6 Lower level 2.29 m X 2.15 m Other
Interior
Heating Forced air
Cooling Central air conditioning
Flooring Hardwood, Tile
Fireplaces Number 1
Exterior
Parking Features Yes
Fence Fenced yard
View Y/N No
Total Parking Spaces 4
Private Pool No
Building
Story 2
Sewer Sanitary sewer
Others
Ownership Freehold
Virtual Tour https://listings.wylieford.com/videos/0194f5e8-27e2-72fc-a8ca-a209ba1ae31d
GET MORE INFORMATION
Real Broker







