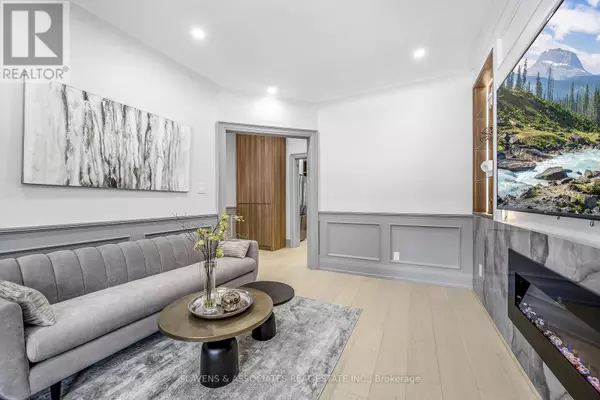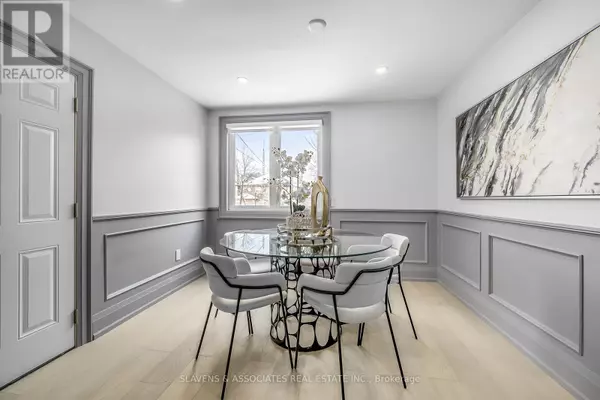5 Beds
4 Baths
5 Beds
4 Baths
OPEN HOUSE
Sun Feb 23, 2:00pm - 4:00pm
Key Details
Property Type Single Family Home
Sub Type Freehold
Listing Status Active
Purchase Type For Sale
Subdivision Palmerston-Little Italy
MLS® Listing ID C11966979
Bedrooms 5
Half Baths 1
Originating Board Toronto Regional Real Estate Board
Property Sub-Type Freehold
Property Description
Location
Province ON
Rooms
Extra Room 1 Second level 4.8 m X 3.68 m Bedroom 2
Extra Room 2 Second level 3.58 m X 3.05 m Bedroom 3
Extra Room 3 Second level 3.96 m X 3.35 m Bedroom 4
Extra Room 4 Third level 4.14 m X 3.07 m Primary Bedroom
Extra Room 5 Third level 4.75 m X 3.76 m Bathroom
Extra Room 6 Lower level 4.39 m X 3.05 m Recreational, Games room
Interior
Heating Forced air
Cooling Central air conditioning
Flooring Hardwood, Vinyl
Fireplaces Number 1
Exterior
Parking Features No
View Y/N No
Total Parking Spaces 1
Private Pool No
Building
Story 2.5
Sewer Sanitary sewer
Others
Ownership Freehold
Virtual Tour https://www.houssmax.ca/vtournb/h2739773
GET MORE INFORMATION
Real Broker







