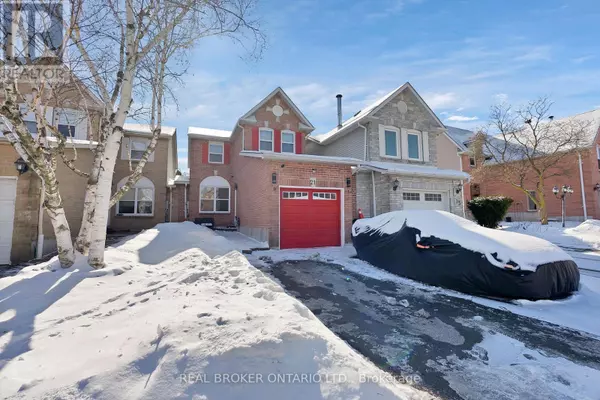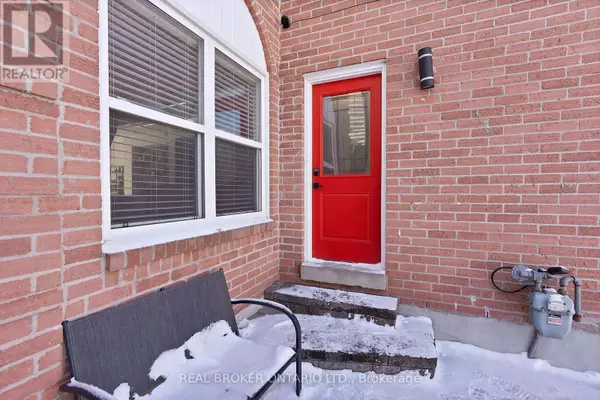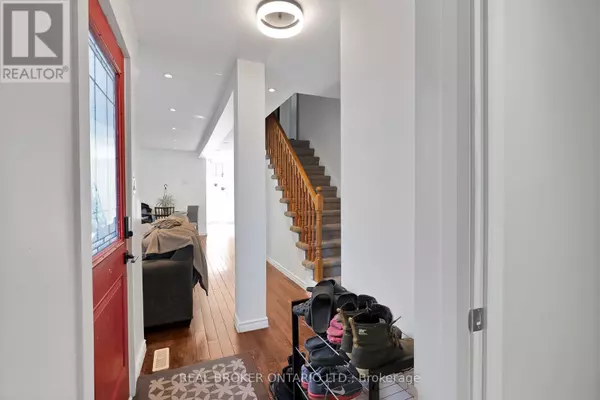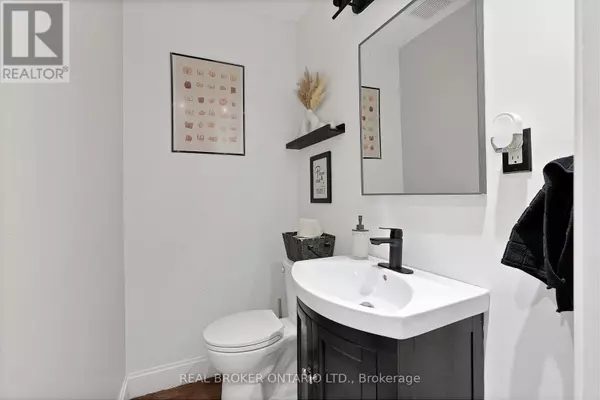4 Beds
3 Baths
4 Beds
3 Baths
OPEN HOUSE
Sat Feb 15, 2:00pm - 4:00pm
Sun Feb 16, 2:00pm - 4:00pm
Key Details
Property Type Single Family Home
Listing Status Active
Purchase Type For Sale
Subdivision Central
MLS® Listing ID E11969654
Bedrooms 4
Half Baths 1
Originating Board Toronto Regional Real Estate Board
Property Description
Location
Province ON
Rooms
Extra Room 1 Second level 4.78 m X 3.51 m Primary Bedroom
Extra Room 2 Second level 3.05 m X 2.74 m Bedroom 2
Extra Room 3 Second level 2.85 m X 2.84 m Bedroom 3
Extra Room 4 Lower level 1.5 m X 1.99 m Eating area
Extra Room 5 Main level 6.1 m X 3.15 m Living room
Extra Room 6 Main level 6.1 m X 3.15 m Dining room
Interior
Heating Forced air
Cooling Central air conditioning
Flooring Hardwood, Ceramic, Carpeted
Exterior
Parking Features Yes
View Y/N No
Total Parking Spaces 3
Private Pool No
Building
Story 2
Sewer Sanitary sewer
Others
Virtual Tour https://vlotours.aryeo.com/sites/rxmbbax/unbranded
GET MORE INFORMATION
Real Broker







