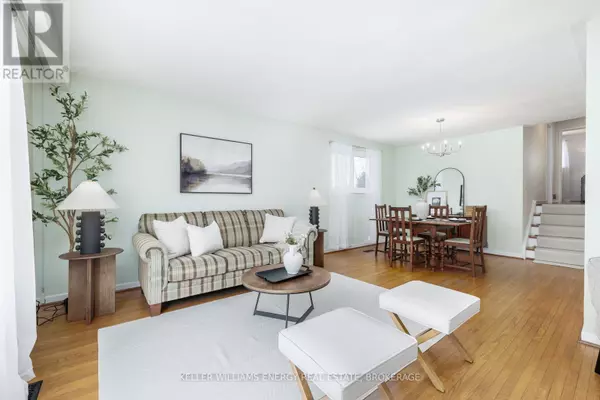3 Beds
2 Baths
3 Beds
2 Baths
OPEN HOUSE
Sat Feb 15, 2:00pm - 4:00pm
Sun Feb 16, 2:00pm - 4:00pm
Key Details
Property Type Single Family Home
Sub Type Freehold
Listing Status Active
Purchase Type For Sale
Subdivision South East
MLS® Listing ID E11969877
Bedrooms 3
Originating Board Central Lakes Association of REALTORS®
Property Sub-Type Freehold
Property Description
Location
Province ON
Rooms
Extra Room 1 Lower level 7.01 m X 4.42 m Recreational, Games room
Extra Room 2 Lower level 2.2 m X 1.85 m Laundry room
Extra Room 3 Main level 5.33 m X 3.4 m Living room
Extra Room 4 Main level 3.43 m X 3.23 m Dining room
Extra Room 5 Main level 3.96 m X 3.73 m Kitchen
Extra Room 6 Upper Level 3.28 m X 2.44 m Bedroom 3
Interior
Heating Forced air
Cooling Central air conditioning
Flooring Hardwood
Exterior
Parking Features Yes
Community Features School Bus, Community Centre
View Y/N No
Total Parking Spaces 5
Private Pool No
Building
Sewer Sanitary sewer
Others
Ownership Freehold
GET MORE INFORMATION
Real Broker







