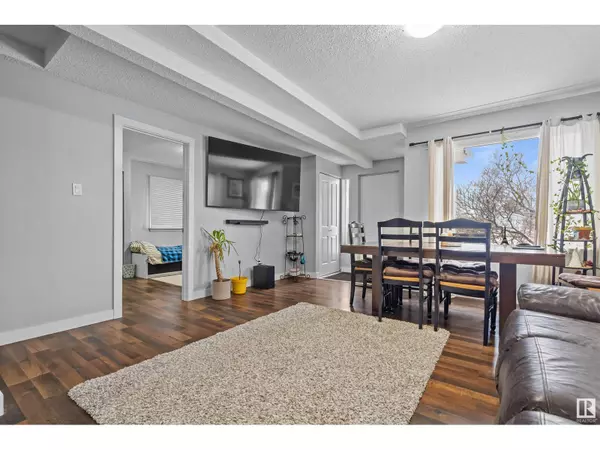8 Beds
2 Baths
1,302 SqFt
8 Beds
2 Baths
1,302 SqFt
Key Details
Property Type Single Family Home
Sub Type Freehold
Listing Status Active
Purchase Type For Sale
Square Footage 1,302 sqft
Price per Sqft $395
Subdivision Ritchie
MLS® Listing ID E4421275
Style Raised bungalow
Bedrooms 8
Originating Board REALTORS® Association of Edmonton
Year Built 1956
Lot Size 4,350 Sqft
Acres 4350.8804
Property Sub-Type Freehold
Property Description
Location
Province AB
Rooms
Extra Room 1 Basement Measurements not available Bedroom 5
Extra Room 2 Basement Measurements not available Bedroom 6
Extra Room 3 Basement Measurements not available Additional bedroom
Extra Room 4 Basement Measurements not available Bedroom
Extra Room 5 Basement Measurements not available Second Kitchen
Extra Room 6 Main level Measurements not available Living room
Interior
Heating Forced air
Exterior
Parking Features Yes
Fence Fence
View Y/N No
Private Pool No
Building
Story 1
Architectural Style Raised bungalow
Others
Ownership Freehold
Virtual Tour https://youtube.com/shorts/ElC9stg5jLA?feature=share
GET MORE INFORMATION
Real Broker







