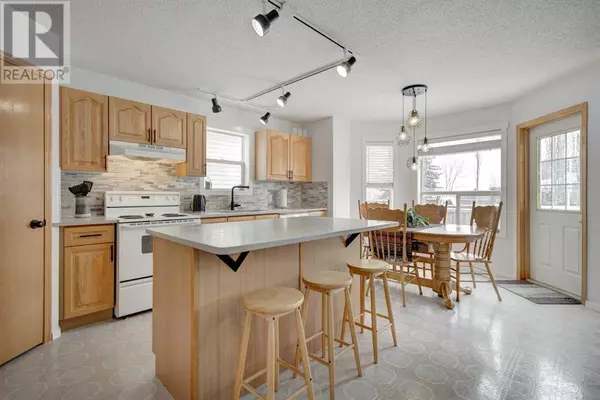3 Beds
4 Baths
2,027 SqFt
3 Beds
4 Baths
2,027 SqFt
Key Details
Property Type Single Family Home
Sub Type Freehold
Listing Status Active
Purchase Type For Sale
Square Footage 2,027 sqft
Price per Sqft $342
Subdivision Chaparral
MLS® Listing ID A2192989
Bedrooms 3
Half Baths 1
Originating Board Calgary Real Estate Board
Year Built 1997
Lot Size 5,338 Sqft
Acres 5338.8994
Property Sub-Type Freehold
Property Description
Location
Province AB
Rooms
Extra Room 1 Second level 13.58 Ft x 14.33 Ft Family room
Extra Room 2 Second level 14.50 Ft x 14.42 Ft Primary Bedroom
Extra Room 3 Second level 11.58 Ft x 12.92 Ft 4pc Bathroom
Extra Room 4 Second level 12.00 Ft x 9.75 Ft Bedroom
Extra Room 5 Second level 13.25 Ft x 10.92 Ft Bedroom
Extra Room 6 Second level 9.33 Ft x 5.00 Ft 4pc Bathroom
Interior
Heating Forced air,
Cooling None
Flooring Carpeted, Linoleum, Tile
Fireplaces Number 1
Exterior
Parking Features Yes
Garage Spaces 2.0
Garage Description 2
Fence Fence
Community Features Lake Privileges
View Y/N No
Total Parking Spaces 4
Private Pool No
Building
Lot Description Landscaped
Story 2
Others
Ownership Freehold
Virtual Tour https://youriguide.com/242_chaparral_pl_se_calgary_ab/
GET MORE INFORMATION
Real Broker







