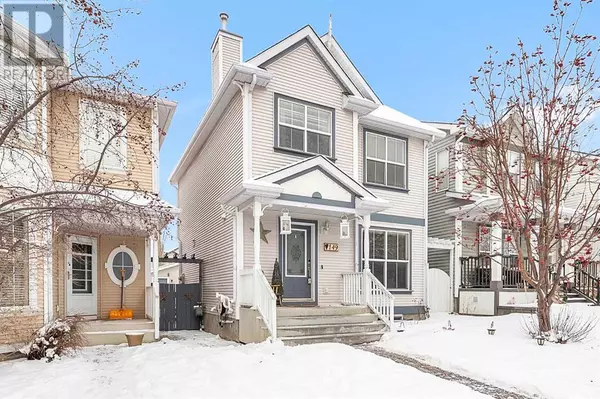3 Beds
2 Baths
1,124 SqFt
3 Beds
2 Baths
1,124 SqFt
Key Details
Property Type Single Family Home
Sub Type Freehold
Listing Status Active
Purchase Type For Sale
Square Footage 1,124 sqft
Price per Sqft $533
Subdivision Tuscany
MLS® Listing ID A2193828
Bedrooms 3
Half Baths 1
Originating Board Calgary Real Estate Board
Year Built 2001
Lot Size 2,777 Sqft
Acres 2777.0889
Property Sub-Type Freehold
Property Description
Location
Province AB
Rooms
Extra Room 1 Basement 19.75 Ft x 11.17 Ft Family room
Extra Room 2 Basement 12.92 Ft x 6.33 Ft Storage
Extra Room 3 Basement 7.33 Ft x 6.33 Ft Laundry room
Extra Room 4 Main level 12.58 Ft x 10.50 Ft Living room
Extra Room 5 Main level 11.33 Ft x 9.42 Ft Kitchen
Extra Room 6 Main level 10.58 Ft x 6.17 Ft Dining room
Interior
Heating Forced air,
Cooling None
Flooring Carpeted, Laminate, Linoleum
Exterior
Parking Features Yes
Garage Spaces 2.0
Garage Description 2
Fence Fence
View Y/N No
Total Parking Spaces 2
Private Pool No
Building
Story 2
Others
Ownership Freehold
Virtual Tour https://my.matterport.com/show/?m=Fpz1ZRc3g2H
GET MORE INFORMATION
Real Broker







