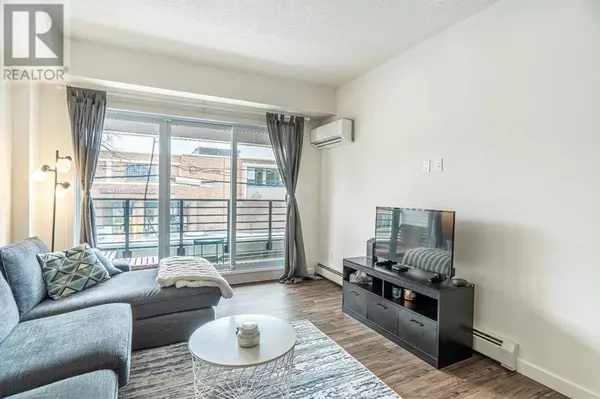1 Bed
1 Bath
690 SqFt
1 Bed
1 Bath
690 SqFt
Key Details
Property Type Condo
Sub Type Condominium/Strata
Listing Status Active
Purchase Type For Sale
Square Footage 690 sqft
Price per Sqft $499
Subdivision Mission
MLS® Listing ID A2192347
Bedrooms 1
Condo Fees $445/mo
Originating Board Calgary Real Estate Board
Year Built 2017
Property Sub-Type Condominium/Strata
Property Description
Location
Province AB
Rooms
Extra Room 1 Main level 12.33 Ft x 11.58 Ft Living room
Extra Room 2 Main level 12.33 Ft x 10.25 Ft Dining room
Extra Room 3 Main level 10.42 Ft x 10.17 Ft Primary Bedroom
Extra Room 4 Main level 8.67 Ft x 4.92 Ft 4pc Bathroom
Extra Room 5 Main level 8.42 Ft x 4.83 Ft Laundry room
Interior
Heating Baseboard heaters,
Cooling Central air conditioning, Wall unit
Flooring Carpeted, Ceramic Tile, Vinyl Plank
Exterior
Parking Features Yes
Community Features Pets Allowed With Restrictions
View Y/N No
Total Parking Spaces 1
Private Pool No
Building
Story 4
Others
Ownership Condominium/Strata
Virtual Tour https://my.matterport.com/show/?m=arLMruSNXBj
GET MORE INFORMATION
Real Broker







