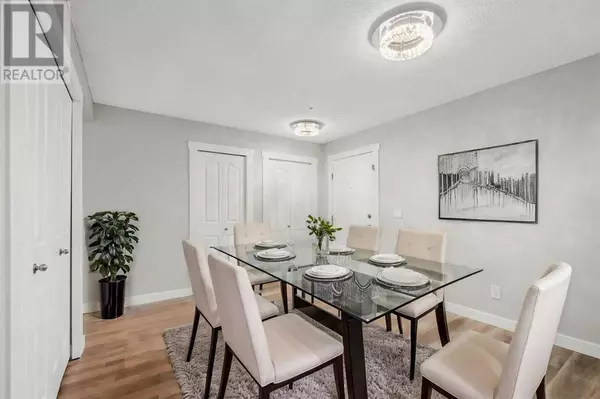2 Beds
1 Bath
847 SqFt
2 Beds
1 Bath
847 SqFt
Key Details
Property Type Condo
Sub Type Condominium/Strata
Listing Status Active
Purchase Type For Sale
Square Footage 847 sqft
Price per Sqft $371
Subdivision Evergreen
MLS® Listing ID A2194902
Bedrooms 2
Condo Fees $534/mo
Originating Board Calgary Real Estate Board
Year Built 2004
Property Sub-Type Condominium/Strata
Property Description
Location
Province AB
Rooms
Extra Room 1 Main level 11.08 Ft x 13.92 Ft Dining room
Extra Room 2 Main level 9.17 Ft x 8.83 Ft Kitchen
Extra Room 3 Main level 17.00 Ft x 12.58 Ft Living room
Extra Room 4 Main level 7.33 Ft x 4.92 Ft 4pc Bathroom
Extra Room 5 Main level 16.17 Ft x 9.08 Ft Bedroom
Extra Room 6 Main level 13.50 Ft x 10.92 Ft Primary Bedroom
Interior
Heating Baseboard heaters
Cooling None
Flooring Laminate, Tile
Exterior
Parking Features No
Community Features Pets Allowed With Restrictions
View Y/N No
Total Parking Spaces 1
Private Pool No
Building
Story 3
Others
Ownership Condominium/Strata
Virtual Tour https://youriguide.com/1117_2518_fish_creek_blvd_sw_calgary_ab/
GET MORE INFORMATION
Real Broker







