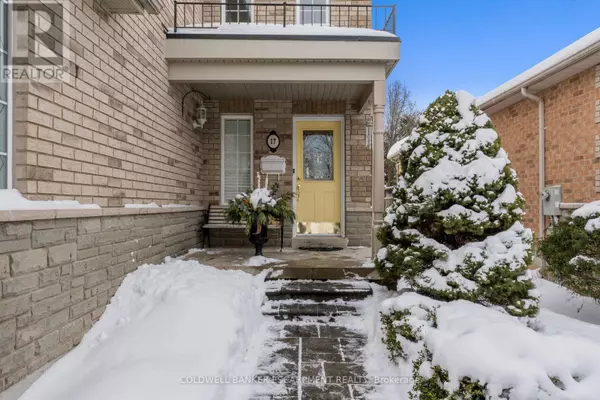3 Beds
3 Baths
1,499 SqFt
3 Beds
3 Baths
1,499 SqFt
Key Details
Property Type Single Family Home
Sub Type Freehold
Listing Status Active
Purchase Type For Sale
Square Footage 1,499 sqft
Price per Sqft $633
Subdivision Acton
MLS® Listing ID W11967462
Bedrooms 3
Half Baths 1
Originating Board Toronto Regional Real Estate Board
Property Sub-Type Freehold
Property Description
Location
Province ON
Rooms
Extra Room 1 Second level 5.12 m X 3.92 m Bedroom
Extra Room 2 Second level 3.12 m X 4.06 m Bedroom 2
Extra Room 3 Second level 3.15 m X 3.56 m Bedroom 3
Extra Room 4 Main level 3.29 m X 3.29 m Kitchen
Extra Room 5 Main level 3.29 m X 3 m Eating area
Extra Room 6 Main level 5.15 m X 3.92 m Living room
Interior
Heating Forced air
Cooling Central air conditioning
Flooring Ceramic, Hardwood, Carpeted
Fireplaces Number 1
Exterior
Parking Features Yes
Fence Fenced yard
View Y/N No
Total Parking Spaces 4
Private Pool No
Building
Story 2
Sewer Sanitary sewer
Others
Ownership Freehold
Virtual Tour https://media.virtualgta.com/videos/0194f40c-c76c-70a7-b422-2610a8d91288
GET MORE INFORMATION
Real Broker







