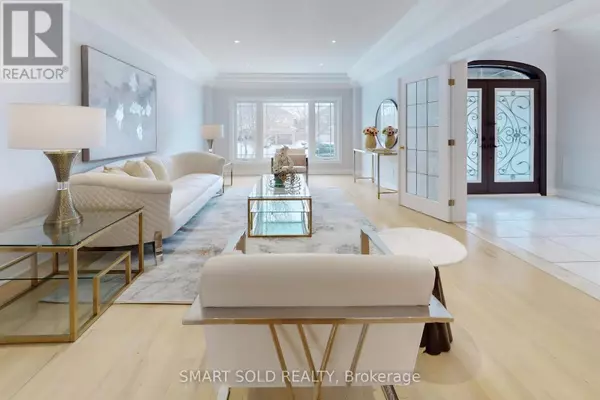7 Beds
6 Baths
3,499 SqFt
7 Beds
6 Baths
3,499 SqFt
OPEN HOUSE
Sat Feb 22, 2:00pm - 5:00pm
Sun Feb 23, 2:00pm - 5:00pm
Key Details
Property Type Single Family Home
Sub Type Freehold
Listing Status Active
Purchase Type For Sale
Square Footage 3,499 sqft
Price per Sqft $847
Subdivision Langstaff
MLS® Listing ID N11974819
Bedrooms 7
Half Baths 1
Originating Board Toronto Regional Real Estate Board
Property Sub-Type Freehold
Property Description
Location
Province ON
Rooms
Extra Room 1 Second level 4.61 m X 3.64 m Bedroom 4
Extra Room 2 Second level 4.64 m X 4.64 m Bedroom 5
Extra Room 3 Second level 8.75 m X 4.56 m Primary Bedroom
Extra Room 4 Second level 4.4 m X 4.14 m Bedroom 2
Extra Room 5 Second level 3.92 m X 3.9 m Bedroom 3
Extra Room 6 Basement Measurements not available Recreational, Games room
Interior
Heating Forced air
Cooling Central air conditioning
Flooring Hardwood, Laminate
Exterior
Parking Features Yes
View Y/N No
Total Parking Spaces 9
Private Pool No
Building
Story 2
Sewer Sanitary sewer
Others
Ownership Freehold
Virtual Tour https://www.winsold.com/tour/387108
GET MORE INFORMATION
Real Broker







