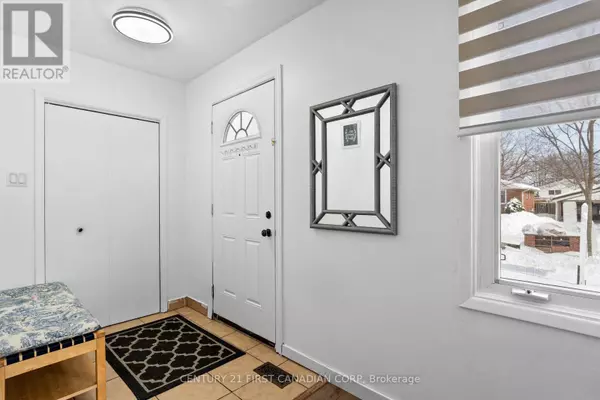4 Beds
2 Baths
4 Beds
2 Baths
Key Details
Property Type Single Family Home
Sub Type Freehold
Listing Status Active
Purchase Type For Sale
Subdivision East I
MLS® Listing ID X11975288
Style Bungalow
Bedrooms 4
Originating Board London and St. Thomas Association of REALTORS®
Property Sub-Type Freehold
Property Description
Location
Province ON
Rooms
Extra Room 1 Lower level Measurements not available Laundry room
Extra Room 2 Lower level 3.35 m X 3.07 m Kitchen
Extra Room 3 Lower level 3.38 m X 3.07 m Living room
Extra Room 4 Lower level 3.99 m X 2.87 m Bedroom
Extra Room 5 Lower level Measurements not available Bathroom
Extra Room 6 Main level 5.5 m X 3.5 m Living room
Interior
Heating Forced air
Cooling Central air conditioning
Exterior
Parking Features Yes
Community Features School Bus
View Y/N No
Total Parking Spaces 3
Private Pool No
Building
Story 1
Architectural Style Bungalow
Others
Ownership Freehold
GET MORE INFORMATION
Real Broker







