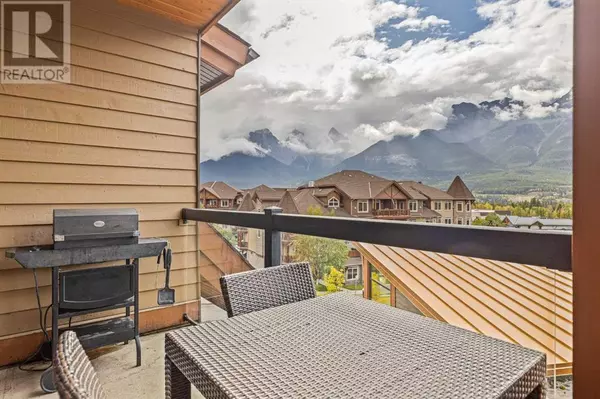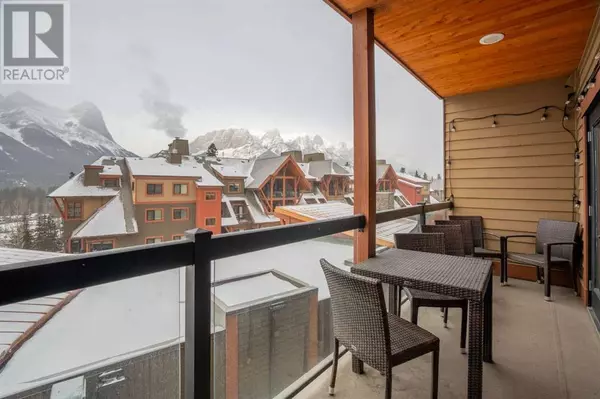2 Beds
2 Baths
1,016 SqFt
2 Beds
2 Baths
1,016 SqFt
Key Details
Property Type Condo
Sub Type Condominium/Strata
Listing Status Active
Purchase Type For Sale
Square Footage 1,016 sqft
Price per Sqft $1,022
Subdivision Bow Valley Trail
MLS® Listing ID A2194316
Bedrooms 2
Condo Fees $1,193/mo
Originating Board Calgary Real Estate Board
Year Built 2008
Property Sub-Type Condominium/Strata
Property Description
Location
Province AB
Rooms
Extra Room 1 Main level 3.30 M x 1.75 M 4pc Bathroom
Extra Room 2 Main level 2.57 M x 2.77 M 4pc Bathroom
Extra Room 3 Main level 3.33 M x 3.40 M Bedroom
Extra Room 4 Main level 3.48 M x 2.87 M Dining room
Extra Room 5 Main level 3.10 M x 5.21 M Kitchen
Extra Room 6 Main level 4.45 M x 3.66 M Living room
Interior
Heating Forced air,
Cooling Central air conditioning
Flooring Carpeted, Cork, Wood
Fireplaces Number 3
Exterior
Parking Features No
Community Features Pets Allowed With Restrictions
View Y/N No
Total Parking Spaces 1
Private Pool Yes
Building
Story 4
Others
Ownership Condominium/Strata
Virtual Tour https://youriguide.com/318_187_kananaskis_way_canmore_ab/
GET MORE INFORMATION
Real Broker







