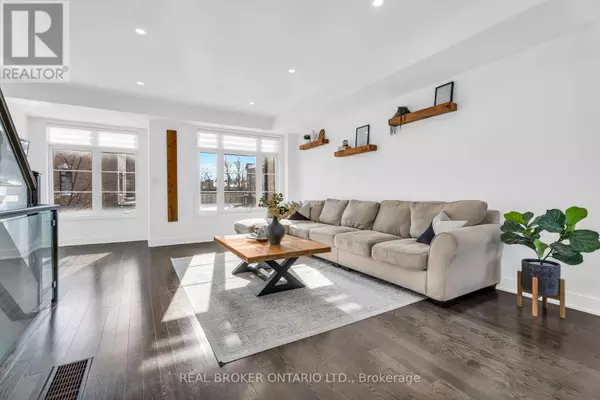3 Beds
4 Baths
1,499 SqFt
3 Beds
4 Baths
1,499 SqFt
OPEN HOUSE
Sun Feb 23, 2:00pm - 4:00pm
Key Details
Property Type Townhouse
Sub Type Townhouse
Listing Status Active
Purchase Type For Sale
Square Footage 1,499 sqft
Price per Sqft $633
Subdivision Georgetown
MLS® Listing ID W11975753
Bedrooms 3
Half Baths 1
Condo Fees $163/mo
Originating Board Toronto Regional Real Estate Board
Property Sub-Type Townhouse
Property Description
Location
Province ON
Rooms
Extra Room 1 Second level 2.41 m X 4.25 m Kitchen
Extra Room 2 Second level 2.61 m X 4.25 m Dining room
Extra Room 3 Second level 5.02 m X 7.47 m Family room
Extra Room 4 Third level 3.36 m X 4.25 m Primary Bedroom
Extra Room 5 Third level 2.55 m X 4.26 m Bedroom
Extra Room 6 Third level 2.37 m X 4.1 m Bedroom
Interior
Heating Forced air
Cooling Central air conditioning
Flooring Hardwood
Exterior
Parking Features Yes
Community Features School Bus
View Y/N No
Total Parking Spaces 2
Private Pool No
Building
Lot Description Landscaped
Story 3
Sewer Sanitary sewer
Others
Ownership Freehold
Virtual Tour https://kurtis-oliveira-photography.aryeo.com/sites/8-whitehorn-ln-halton-hills-on-l7g-0k1-14037240/branded
GET MORE INFORMATION
Real Broker







