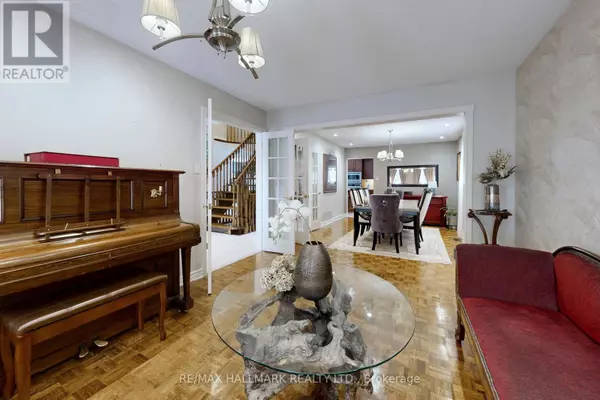5 Beds
5 Baths
3,499 SqFt
5 Beds
5 Baths
3,499 SqFt
OPEN HOUSE
Sun Feb 23, 2:00pm - 4:00pm
Key Details
Property Type Single Family Home
Sub Type Freehold
Listing Status Active
Purchase Type For Sale
Square Footage 3,499 sqft
Price per Sqft $514
Subdivision Beverley Glen
MLS® Listing ID N11975792
Bedrooms 5
Half Baths 1
Originating Board Toronto Regional Real Estate Board
Property Sub-Type Freehold
Property Description
Location
Province ON
Rooms
Extra Room 1 Second level 6.1 m X 3.85 m Primary Bedroom
Extra Room 2 Second level 3.96 m X 3.35 m Bedroom 2
Extra Room 3 Second level 3.6 m X 3.3 m Bedroom 3
Extra Room 4 Second level 5 m X 3.4 m Bedroom 4
Extra Room 5 Second level 3.9 m X 3.3 m Bedroom 5
Extra Room 6 Basement 9.9 m X 3.53 m Recreational, Games room
Interior
Heating Forced air
Cooling Central air conditioning
Flooring Parquet, Ceramic
Exterior
Parking Features Yes
View Y/N No
Total Parking Spaces 6
Private Pool No
Building
Story 2
Sewer Sanitary sewer
Others
Ownership Freehold
Virtual Tour https://www.winsold.com/tour/387914/branded/11409
GET MORE INFORMATION
Real Broker







