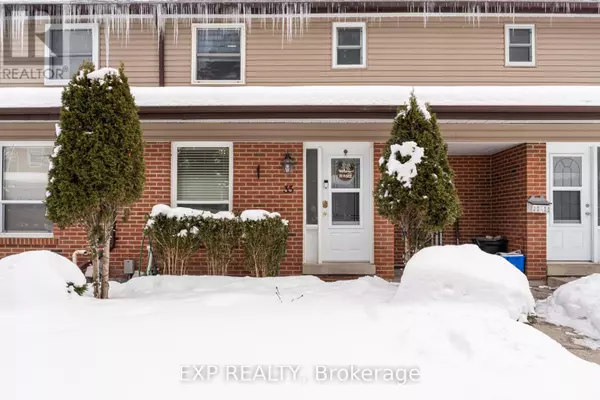3 Beds
2 Baths
999 SqFt
3 Beds
2 Baths
999 SqFt
OPEN HOUSE
Sun Feb 23, 11:00am - 1:00pm
Key Details
Property Type Townhouse
Sub Type Townhouse
Listing Status Active
Purchase Type For Sale
Square Footage 999 sqft
Price per Sqft $550
Subdivision Acton
MLS® Listing ID W11976783
Bedrooms 3
Half Baths 1
Condo Fees $392/mo
Originating Board Toronto Regional Real Estate Board
Property Sub-Type Townhouse
Property Description
Location
Province ON
Rooms
Extra Room 1 Second level 4.04 m X 3.34 m Primary Bedroom
Extra Room 2 Second level 3.04 m X 2.54 m Bedroom 2
Extra Room 3 Second level 2.57 m X 3.35 m Bedroom 3
Extra Room 4 Basement 5.61 m X 4.66 m Recreational, Games room
Extra Room 5 Basement 3.17 m X 1.92 m Laundry room
Extra Room 6 Main level 2.95 m X 3.24 m Kitchen
Interior
Heating Baseboard heaters
Flooring Vinyl
Fireplaces Number 2
Exterior
Parking Features No
Fence Fenced yard
Community Features Pets not Allowed
View Y/N No
Total Parking Spaces 1
Private Pool No
Building
Story 2
Others
Ownership Condominium/Strata
Virtual Tour https://player.vimeo.com/video/1055989713?title=0&byline=0&portrait=0&badge=0&autopause=0&player_id=0&app_id=58479
GET MORE INFORMATION
Real Broker







