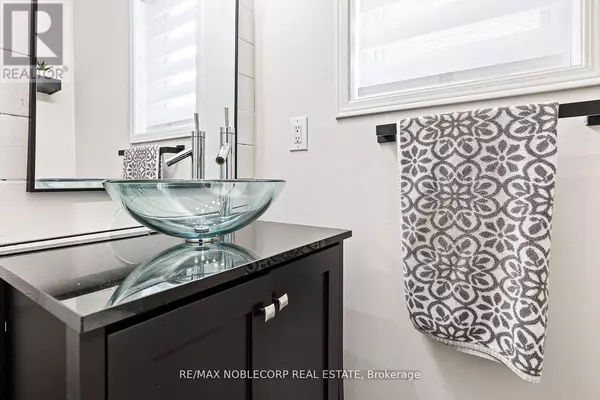3 Beds
3 Baths
1,099 SqFt
3 Beds
3 Baths
1,099 SqFt
Key Details
Property Type Single Family Home
Sub Type Freehold
Listing Status Active
Purchase Type For Sale
Square Footage 1,099 sqft
Price per Sqft $853
Subdivision Bolton North
MLS® Listing ID W11976910
Bedrooms 3
Half Baths 1
Originating Board Toronto Regional Real Estate Board
Property Sub-Type Freehold
Property Description
Location
Province ON
Rooms
Extra Room 1 Lower level 4.95 m X 5.53 m Recreational, Games room
Extra Room 2 Main level 5.12 m X 4.84 m Living room
Extra Room 3 Main level 5.04 m X 2.93 m Dining room
Extra Room 4 Main level 5.04 m X 2.93 m Kitchen
Extra Room 5 Upper Level 3.41 m X 4.38 m Primary Bedroom
Extra Room 6 Upper Level 2.82 m X 3.55 m Bedroom 2
Interior
Heating Forced air
Cooling Central air conditioning
Flooring Vinyl, Laminate
Exterior
Parking Features Yes
View Y/N Yes
View View, River view
Total Parking Spaces 3
Private Pool No
Building
Story 2
Sewer Sanitary sewer
Others
Ownership Freehold
GET MORE INFORMATION
Real Broker







