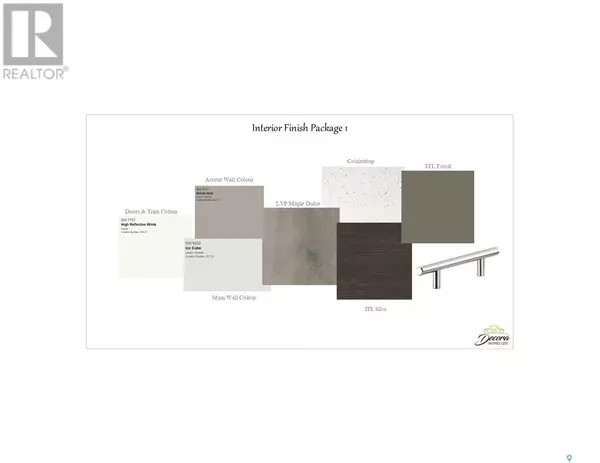5 Beds
3 Baths
1,213 SqFt
5 Beds
3 Baths
1,213 SqFt
Key Details
Property Type Single Family Home
Sub Type Freehold
Listing Status Active
Purchase Type For Sale
Square Footage 1,213 sqft
Price per Sqft $486
Subdivision Rosewood
MLS® Listing ID SK995977
Style Bi-level
Bedrooms 5
Originating Board Saskatchewan REALTORS® Association
Year Built 2025
Lot Size 3,568 Sqft
Acres 3568.0
Property Sub-Type Freehold
Property Description
Location
Province SK
Rooms
Extra Room 1 Second level 15 ft , 4 in X 10 ft , 4 in Primary Bedroom
Extra Room 2 Second level Measurements not available 5pc Ensuite bath
Extra Room 3 Second level 5 ft X 8 ft , 3 in Other
Extra Room 4 Basement 11 ft , 5 in X 8 ft , 1 in Kitchen
Extra Room 5 Basement 11 ft , 1 in X 12 ft , 7 in Living room
Extra Room 6 Basement Measurements not available 4pc Bathroom
Interior
Heating Forced air,
Cooling Central air conditioning, Air exchanger
Exterior
Parking Features Yes
View Y/N No
Private Pool No
Building
Architectural Style Bi-level
Others
Ownership Freehold
GET MORE INFORMATION
Real Broker







