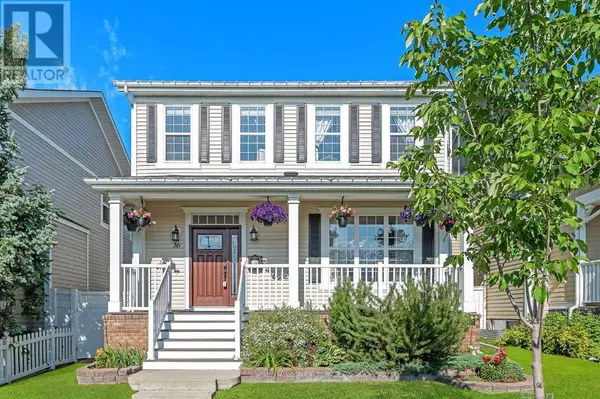3 Beds
4 Baths
2,083 SqFt
3 Beds
4 Baths
2,083 SqFt
Key Details
Property Type Single Family Home
Sub Type Freehold
Listing Status Active
Purchase Type For Sale
Square Footage 2,083 sqft
Price per Sqft $561
Subdivision Garrison Woods
MLS® Listing ID A2195440
Bedrooms 3
Half Baths 2
Originating Board Calgary Real Estate Board
Year Built 2003
Lot Size 3,961 Sqft
Acres 3961.1191
Property Sub-Type Freehold
Property Description
Location
Province AB
Rooms
Extra Room 1 Basement 23.83 Ft x 19.33 Ft Family room
Extra Room 2 Basement 14.00 Ft x 9.83 Ft Media
Extra Room 3 Basement .00 Ft x .00 Ft 2pc Bathroom
Extra Room 4 Main level 14.00 Ft x 11.00 Ft Kitchen
Extra Room 5 Main level 13.42 Ft x 10.75 Ft Dining room
Extra Room 6 Main level 8.00 Ft x 8.00 Ft Breakfast
Interior
Heating Forced air
Cooling Central air conditioning
Flooring Carpeted, Hardwood, Tile
Fireplaces Number 1
Exterior
Parking Features Yes
Garage Spaces 2.0
Garage Description 2
Fence Fence
View Y/N No
Total Parking Spaces 2
Private Pool No
Building
Lot Description Landscaped, Lawn
Story 2
Others
Ownership Freehold
Virtual Tour https://my.matterport.com/show/?m=rB45NJkH7ih
GET MORE INFORMATION
Real Broker







