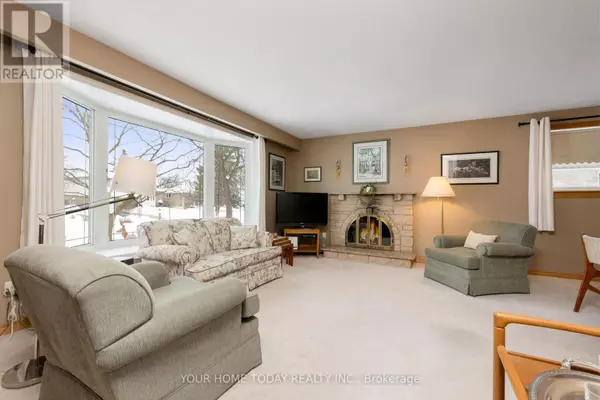3 Beds
2 Baths
1,099 SqFt
3 Beds
2 Baths
1,099 SqFt
OPEN HOUSE
Sun Feb 23, 2:00pm - 4:00pm
Key Details
Property Type Single Family Home
Sub Type Freehold
Listing Status Active
Purchase Type For Sale
Square Footage 1,099 sqft
Price per Sqft $818
Subdivision Georgetown
MLS® Listing ID W11978407
Bedrooms 3
Originating Board Toronto Regional Real Estate Board
Property Sub-Type Freehold
Property Description
Location
Province ON
Rooms
Extra Room 1 Lower level 7.27 m X 3.58 m Recreational, Games room
Extra Room 2 Main level 5.17 m X 3.63 m Living room
Extra Room 3 Main level 3.44 m X 2.97 m Dining room
Extra Room 4 Main level 3.81 m X 3.75 m Kitchen
Extra Room 5 Upper Level 3.94 m X 3.22 m Primary Bedroom
Extra Room 6 Upper Level 3.55 m X 3 m Bedroom 2
Interior
Heating Forced air
Cooling Central air conditioning
Flooring Carpeted, Vinyl
Exterior
Parking Features Yes
Fence Fenced yard
View Y/N No
Total Parking Spaces 3
Private Pool Yes
Building
Sewer Sanitary sewer
Others
Ownership Freehold
Virtual Tour https://media.virtualgta.com/sites/78-marilyn-crescent-georgetown-on-l7g-1k4-13955354/branded
GET MORE INFORMATION
Real Broker







