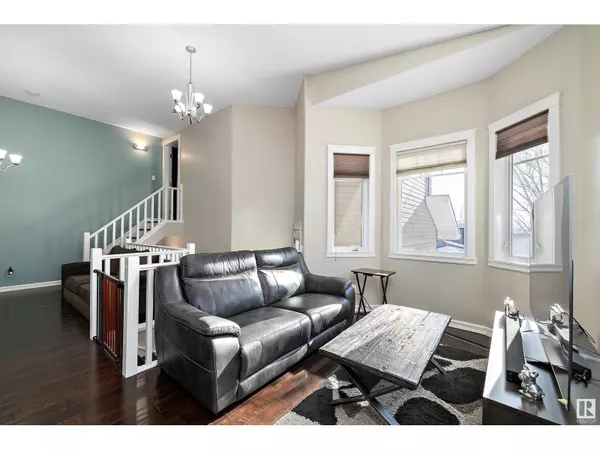4 Beds
3 Baths
1,213 SqFt
4 Beds
3 Baths
1,213 SqFt
Key Details
Property Type Single Family Home
Sub Type Freehold
Listing Status Active
Purchase Type For Sale
Square Footage 1,213 sqft
Price per Sqft $317
Subdivision Morinville
MLS® Listing ID E4422177
Style Bi-level
Bedrooms 4
Originating Board REALTORS® Association of Edmonton
Year Built 2008
Lot Size 3,767 Sqft
Acres 3767.0457
Property Sub-Type Freehold
Property Description
Location
Province AB
Rooms
Extra Room 1 Basement 7 m X 3.67 m Family room
Extra Room 2 Basement 3.45 m X 3.63 m Bedroom 4
Extra Room 3 Basement 2.33 m X 3.03 m Laundry room
Extra Room 4 Main level 4.03 m X 2.84 m Living room
Extra Room 5 Main level 3.24 m X 3.04 m Dining room
Extra Room 6 Main level 3.55 m X 3.44 m Kitchen
Interior
Heating Forced air
Cooling Central air conditioning
Fireplaces Type Unknown
Exterior
Parking Features Yes
Fence Fence
View Y/N No
Private Pool No
Building
Architectural Style Bi-level
Others
Ownership Freehold
GET MORE INFORMATION
Real Broker







