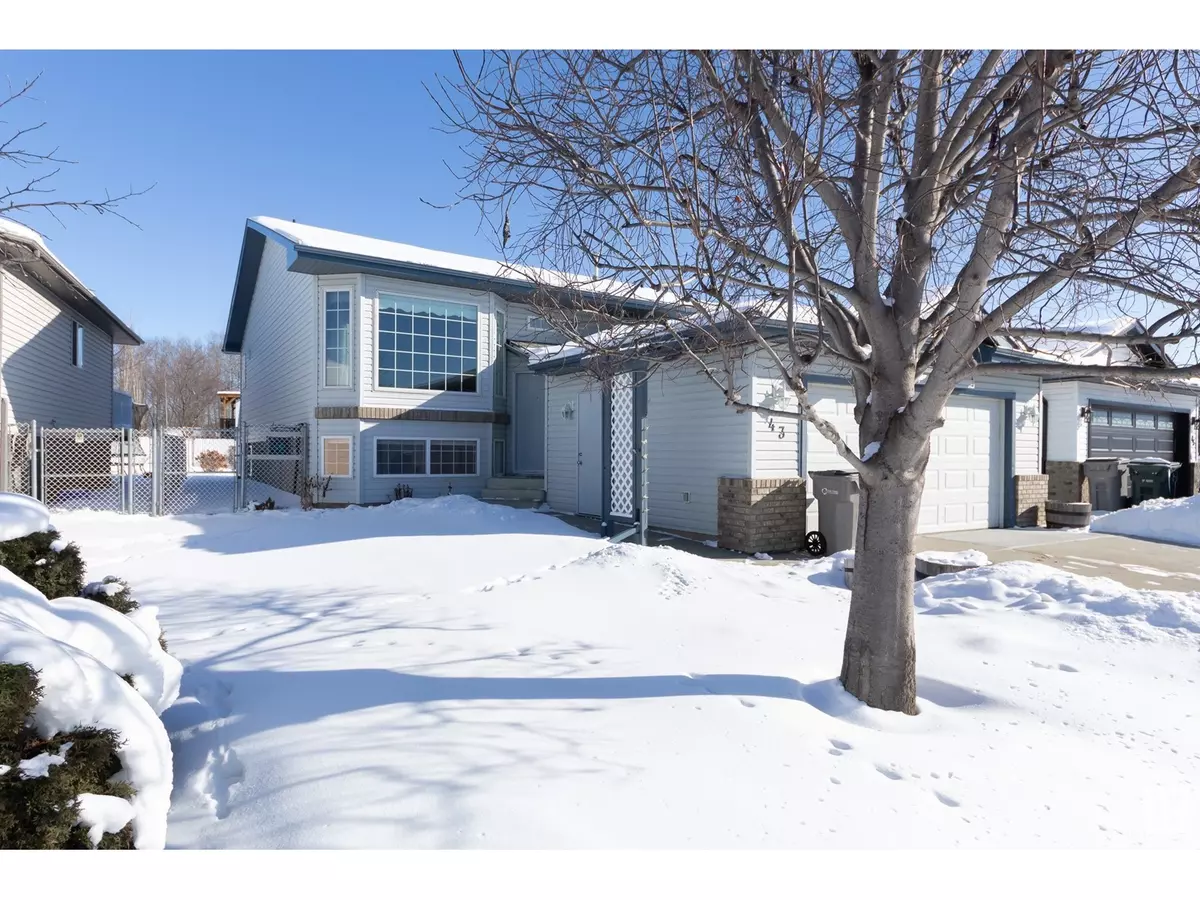5 Beds
3 Baths
1,301 SqFt
5 Beds
3 Baths
1,301 SqFt
Key Details
Property Type Single Family Home
Sub Type Freehold
Listing Status Active
Purchase Type For Sale
Square Footage 1,301 sqft
Price per Sqft $345
Subdivision The Fairways_Stpl
MLS® Listing ID E4422174
Style Bi-level
Bedrooms 5
Originating Board REALTORS® Association of Edmonton
Year Built 2004
Lot Size 5,231 Sqft
Acres 5231.0454
Property Sub-Type Freehold
Property Description
Location
Province AB
Rooms
Extra Room 1 Basement 3.85 m X 4.89 m Bedroom 4
Extra Room 2 Basement 3.93 m X 4.57 m Bedroom 5
Extra Room 3 Basement 6.05 m X 4.88 m Recreation room
Extra Room 4 Basement 3.72 m X 4.51 m Laundry room
Extra Room 5 Basement 3.04 m X 2.66 m Utility room
Extra Room 6 Main level 4.49 m X 6.36 m Living room
Interior
Heating Forced air
Cooling Central air conditioning
Fireplaces Type Unknown
Exterior
Parking Features Yes
Fence Fence
View Y/N No
Total Parking Spaces 4
Private Pool No
Building
Architectural Style Bi-level
Others
Ownership Freehold
Virtual Tour https://youtu.be/litQYH7b4g4
GET MORE INFORMATION
Real Broker







