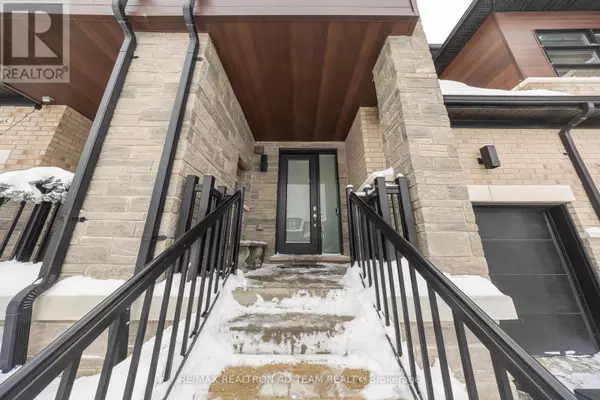3 Beds
3 Baths
3 Beds
3 Baths
Key Details
Property Type Townhouse
Sub Type Townhouse
Listing Status Active
Purchase Type For Sale
Subdivision Stouffville
MLS® Listing ID N11981189
Bedrooms 3
Half Baths 1
Originating Board Toronto Regional Real Estate Board
Property Sub-Type Townhouse
Property Description
Location
Province ON
Rooms
Extra Room 1 Second level 13 m X 15 m Primary Bedroom
Extra Room 2 Second level 9.6 m X 10 m Bedroom 2
Extra Room 3 Second level 9.4 m X 10.5 m Bedroom 3
Extra Room 4 Ground level 19.2 m X 12.6 m Living room
Extra Room 5 Ground level 19.2 m X 12.6 m Dining room
Extra Room 6 Ground level 11.8 m X 9.5 m Kitchen
Interior
Heating Forced air
Cooling Central air conditioning
Flooring Hardwood, Carpeted
Exterior
Parking Features Yes
Fence Fenced yard
Community Features Community Centre, School Bus
View Y/N No
Total Parking Spaces 3
Private Pool No
Building
Story 2
Sewer Sanitary sewer
Others
Ownership Freehold
GET MORE INFORMATION
Real Broker







