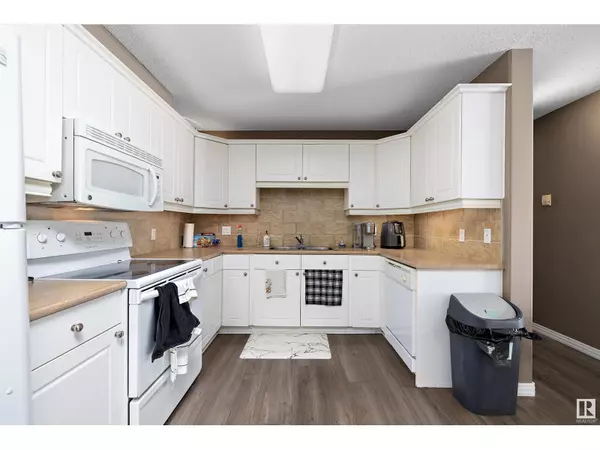2 Beds
2 Baths
1,168 SqFt
2 Beds
2 Baths
1,168 SqFt
Key Details
Property Type Condo
Sub Type Condominium/Strata
Listing Status Active
Purchase Type For Sale
Square Footage 1,168 sqft
Price per Sqft $179
Subdivision Canon Ridge
MLS® Listing ID E4422286
Bedrooms 2
Condo Fees $645/mo
Originating Board REALTORS® Association of Edmonton
Year Built 2003
Lot Size 1,224 Sqft
Acres 1224.6101
Property Sub-Type Condominium/Strata
Property Description
Location
Province AB
Rooms
Extra Room 1 Main level 5.1 m X 4.07 m Living room
Extra Room 2 Main level 2.79 m X 2.74 m Dining room
Extra Room 3 Main level 2.91 m X 3.64 m Kitchen
Extra Room 4 Main level 4.95 m X 3.99 m Primary Bedroom
Extra Room 5 Main level 4.95 m X 3.41 m Bedroom 2
Extra Room 6 Main level 2.98 m X 1.97 m Laundry room
Interior
Heating Forced air
Exterior
Parking Features Yes
View Y/N No
Total Parking Spaces 1
Private Pool No
Others
Ownership Condominium/Strata
GET MORE INFORMATION
Real Broker







