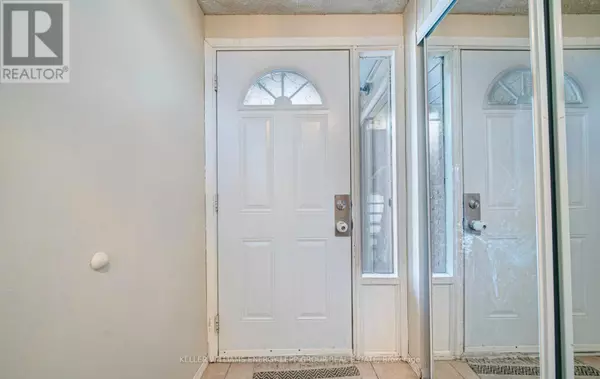3 Beds
3 Baths
1,199 SqFt
3 Beds
3 Baths
1,199 SqFt
Key Details
Property Type Townhouse
Sub Type Townhouse
Listing Status Active
Purchase Type For Sale
Square Footage 1,199 sqft
Price per Sqft $458
Subdivision Centennial
MLS® Listing ID E11983065
Style Multi-level
Bedrooms 3
Half Baths 1
Condo Fees $468/mo
Originating Board Central Lakes Association of REALTORS®
Property Sub-Type Townhouse
Property Description
Location
Province ON
Rooms
Extra Room 1 Second level 4.24 m X 3.41 m Primary Bedroom
Extra Room 2 Second level 4.15 m X 2.8 m Bedroom 2
Extra Room 3 Second level 3.78 m X 2.47 m Bedroom 3
Extra Room 4 Basement 3.3 m X 3.91 m Recreational, Games room
Extra Room 5 Main level 7.03 m X 3.05 m Living room
Extra Room 6 Main level 7.03 m X 3.05 m Dining room
Interior
Heating Forced air
Cooling Central air conditioning
Flooring Laminate
Exterior
Parking Features Yes
Community Features Pets not Allowed
View Y/N No
Total Parking Spaces 2
Private Pool No
Building
Architectural Style Multi-level
Others
Ownership Condominium/Strata
GET MORE INFORMATION
Real Broker







