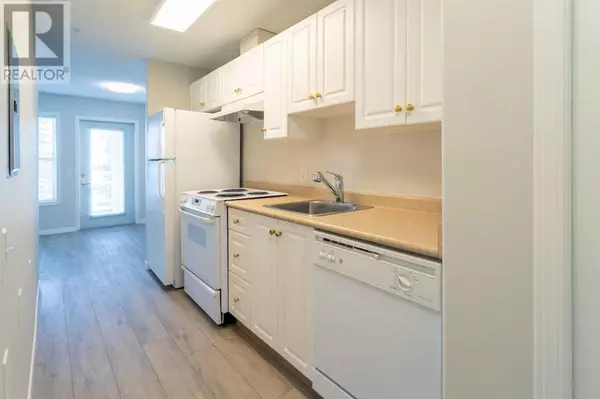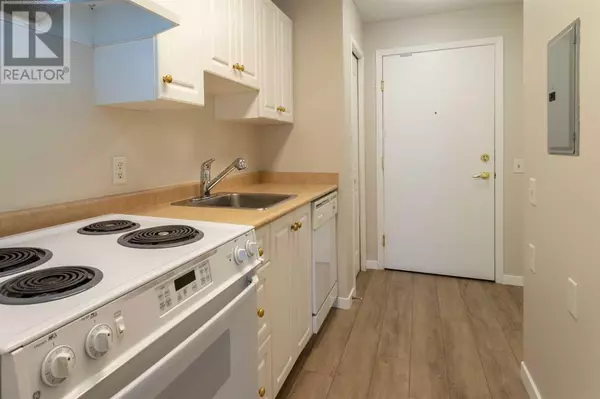1 Bed
1 Bath
347 SqFt
1 Bed
1 Bath
347 SqFt
Key Details
Property Type Condo
Sub Type Condominium/Strata
Listing Status Active
Purchase Type For Sale
Square Footage 347 sqft
Price per Sqft $432
Subdivision Somerset
MLS® Listing ID A2183402
Style Low rise
Bedrooms 1
Condo Fees $270/mo
Originating Board Calgary Real Estate Board
Year Built 2003
Property Sub-Type Condominium/Strata
Property Description
Location
Province AB
Rooms
Extra Room 1 Main level 9.25 Ft x 8.25 Ft Living room/Dining room
Extra Room 2 Main level 10.58 Ft x 5.50 Ft Kitchen
Extra Room 3 Main level 5.67 Ft x 4.67 Ft Other
Extra Room 4 Main level 7.92 Ft x 5.83 Ft 4pc Bathroom
Extra Room 5 Main level 15.83 Ft x 6.25 Ft Bedroom
Extra Room 6 Main level 8.50 Ft x 5.00 Ft Other
Interior
Heating Baseboard heaters,
Cooling None
Flooring Laminate
Exterior
Parking Features No
Community Features Pets not Allowed, Age Restrictions
View Y/N No
Private Pool No
Building
Story 4
Architectural Style Low rise
Others
Ownership Condominium/Strata
GET MORE INFORMATION
Real Broker







