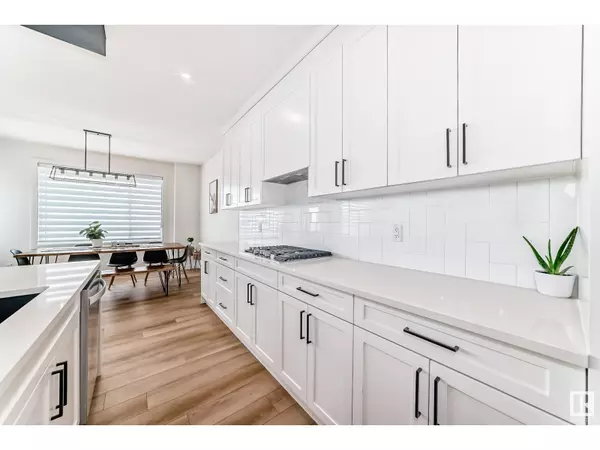3 Beds
3 Baths
2,139 SqFt
3 Beds
3 Baths
2,139 SqFt
Key Details
Property Type Single Family Home
Sub Type Freehold
Listing Status Active
Purchase Type For Sale
Square Footage 2,139 sqft
Price per Sqft $280
Subdivision South Fort
MLS® Listing ID E4422525
Bedrooms 3
Half Baths 1
Originating Board REALTORS® Association of Edmonton
Year Built 2022
Lot Size 3,899 Sqft
Acres 3899.0112
Property Sub-Type Freehold
Property Description
Location
Province AB
Rooms
Extra Room 1 Main level 5.78 m X 7.23 m Living room
Extra Room 2 Main level 2.95 m X 3.79 m Dining room
Extra Room 3 Main level 5.04 m X 2.64 m Kitchen
Extra Room 4 Main level 3.04 m X 2.84 m Den
Extra Room 5 Main level 5.07 m X 3.8 m Primary Bedroom
Extra Room 6 Upper Level 3.95 m X 2.94 m Bedroom 2
Interior
Heating Forced air
Exterior
Parking Features Yes
Fence Fence
Community Features Public Swimming Pool
View Y/N No
Private Pool No
Building
Story 2
Others
Ownership Freehold
Virtual Tour https://3dtour.listsimple.com/p/CyvDGsTk
GET MORE INFORMATION
Real Broker







