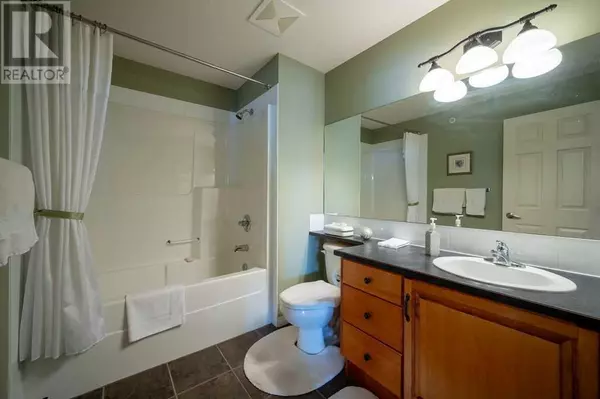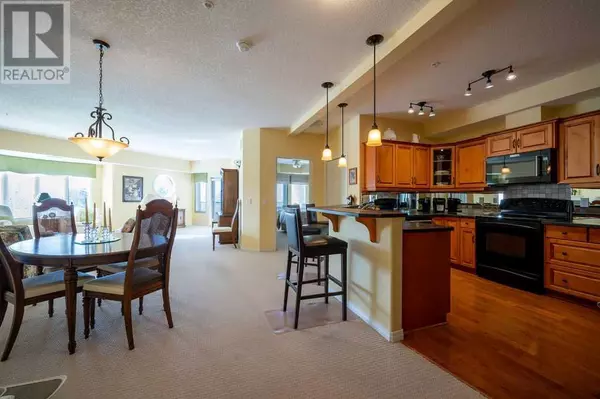2 Beds
2 Baths
1,662 SqFt
2 Beds
2 Baths
1,662 SqFt
Key Details
Property Type Condo
Sub Type Condominium/Strata
Listing Status Active
Purchase Type For Sale
Square Footage 1,662 sqft
Price per Sqft $330
Subdivision Mckenzie Towne
MLS® Listing ID A2195588
Style Low rise
Bedrooms 2
Condo Fees $1,048/mo
Originating Board Calgary Real Estate Board
Year Built 2006
Property Sub-Type Condominium/Strata
Property Description
Location
Province AB
Rooms
Extra Room 1 Main level 8.92 Ft x 6.92 Ft 4pc Bathroom
Extra Room 2 Main level 12.58 Ft x 12.17 Ft 5pc Bathroom
Extra Room 3 Main level 11.92 Ft x 17.92 Ft Bedroom
Extra Room 4 Main level 16.50 Ft x 14.75 Ft Dining room
Extra Room 5 Main level 4.92 Ft x 10.33 Ft Foyer
Extra Room 6 Main level 9.83 Ft x 12.92 Ft Kitchen
Interior
Heating Hot Water,
Cooling Central air conditioning
Flooring Carpeted, Ceramic Tile
Fireplaces Number 1
Exterior
Parking Features Yes
Community Features Golf Course Development, Pets Allowed With Restrictions, Age Restrictions
View Y/N No
Total Parking Spaces 2
Private Pool No
Building
Story 3
Architectural Style Low rise
Others
Ownership Condominium/Strata
Virtual Tour https://youriguide.com/1219_48_inverness_gate_se_calgary_ab/
GET MORE INFORMATION
Real Broker







