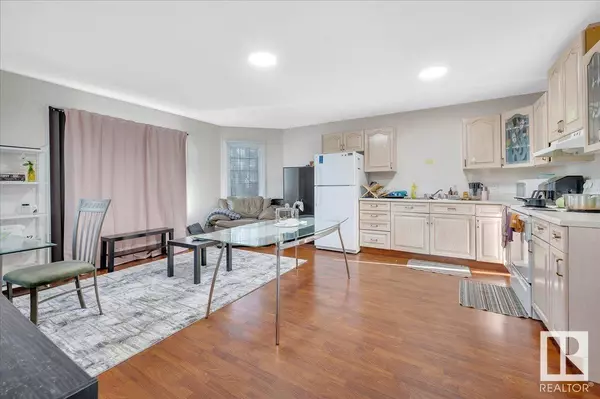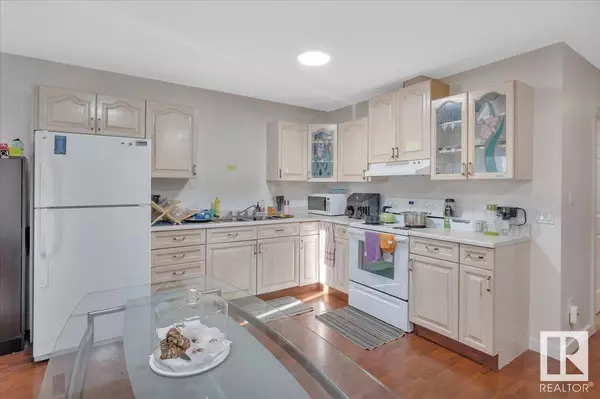8 Beds
7 Baths
2,401 SqFt
8 Beds
7 Baths
2,401 SqFt
Key Details
Property Type Single Family Home
Sub Type Freehold
Listing Status Active
Purchase Type For Sale
Square Footage 2,401 sqft
Price per Sqft $372
Subdivision Garneau
MLS® Listing ID E4422564
Bedrooms 8
Originating Board REALTORS® Association of Edmonton
Year Built 2009
Lot Size 4,356 Sqft
Acres 4356.1543
Property Sub-Type Freehold
Property Description
Location
Province AB
Rooms
Extra Room 1 Basement 2.4 m X 3.7 m Additional bedroom
Extra Room 2 Basement 4 m X 3.1 m Bedroom
Extra Room 3 Main level 5.4 m X 3 m Living room
Extra Room 4 Main level 4.8 m X 2.7 m Kitchen
Extra Room 5 Main level 3.4 m X 3.1 m Primary Bedroom
Extra Room 6 Main level 3.4 m X 2.7 m Bedroom 2
Interior
Heating In Floor Heating
Exterior
Parking Features No
Community Features Public Swimming Pool
View Y/N No
Total Parking Spaces 6
Private Pool No
Building
Story 2
Others
Ownership Freehold
GET MORE INFORMATION
Real Broker







