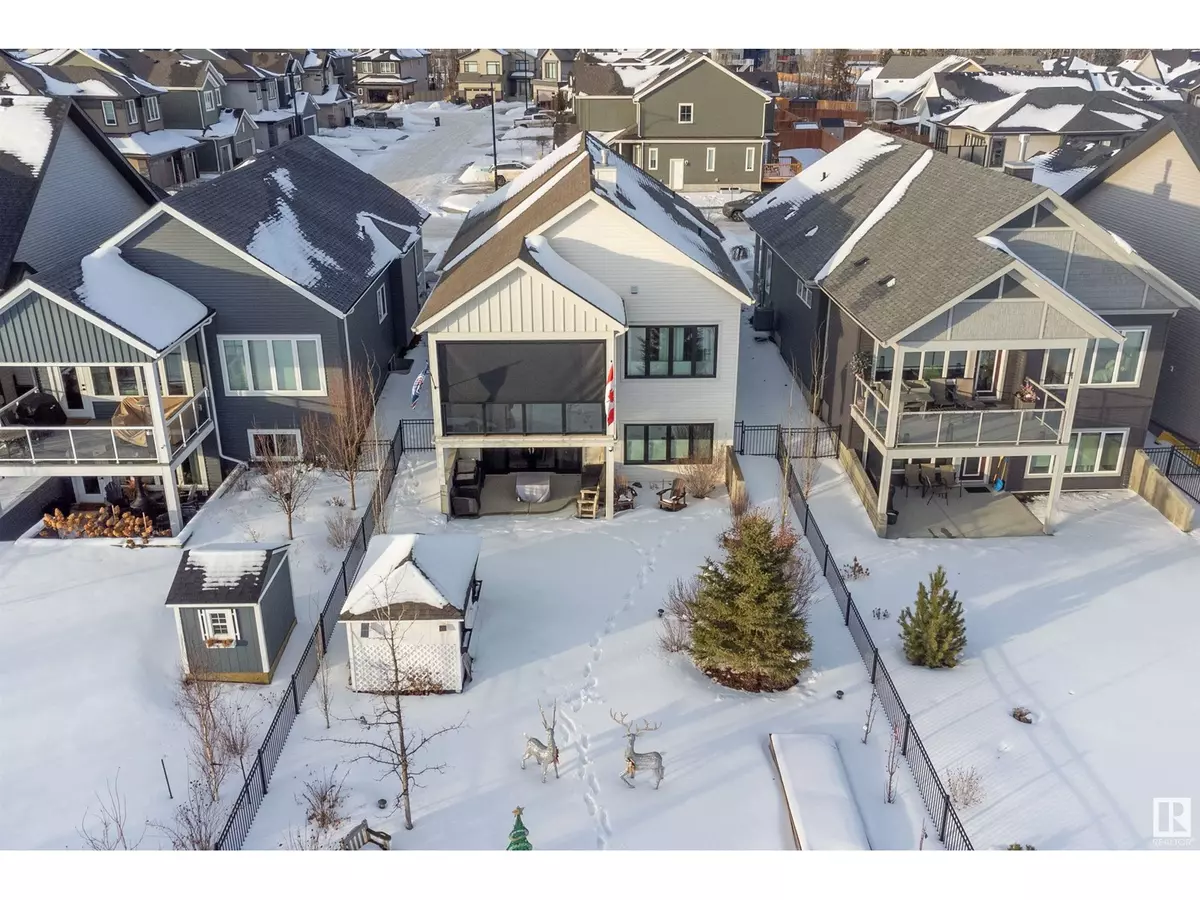3 Beds
3 Baths
1,518 SqFt
3 Beds
3 Baths
1,518 SqFt
Key Details
Property Type Single Family Home
Sub Type Freehold
Listing Status Active
Purchase Type For Sale
Square Footage 1,518 sqft
Price per Sqft $609
Subdivision Edgemont (Edmonton)
MLS® Listing ID E4422583
Style Bungalow
Bedrooms 3
Half Baths 1
Originating Board REALTORS® Association of Edmonton
Year Built 2018
Lot Size 7,235 Sqft
Acres 7235.8237
Property Sub-Type Freehold
Property Description
Location
Province AB
Rooms
Extra Room 1 Basement 3.72 m X 3.32 m Bedroom 2
Extra Room 2 Basement 3.76 m X 3.41 m Bedroom 3
Extra Room 3 Basement 10.1 m X 5.1 m Recreation room
Extra Room 4 Main level 5.69 m X 4.01 m Living room
Extra Room 5 Main level 4.12 m X 3.26 m Dining room
Extra Room 6 Main level 4.51 m X 2.76 m Kitchen
Interior
Heating Forced air
Cooling Central air conditioning
Fireplaces Type Unknown
Exterior
Parking Features Yes
Fence Fence
View Y/N Yes
View Ravine view
Total Parking Spaces 6
Private Pool No
Building
Story 1
Architectural Style Bungalow
Others
Ownership Freehold
Virtual Tour https://my.matterport.com/show/?m=ZsK4o4tDmGN
GET MORE INFORMATION
Real Broker







