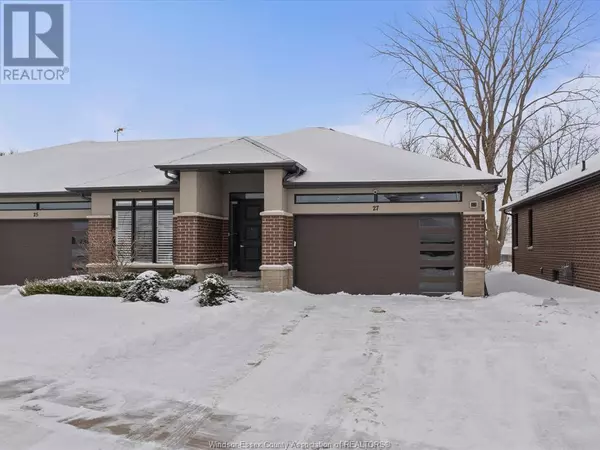4 Beds
3 Baths
1,500 SqFt
4 Beds
3 Baths
1,500 SqFt
OPEN HOUSE
Thu Feb 27, 5:00pm - 7:00pm
Sat Mar 01, 1:00pm - 3:00pm
Key Details
Property Type Single Family Home
Sub Type Freehold
Listing Status Active
Purchase Type For Sale
Square Footage 1,500 sqft
Price per Sqft $399
MLS® Listing ID 25002311
Style Bungalow,Ranch
Bedrooms 4
Originating Board Windsor-Essex County Association of REALTORS®
Year Built 2017
Property Sub-Type Freehold
Property Description
Location
Province ON
Rooms
Extra Room 1 Lower level 14.5 x 13.10 Utility room
Extra Room 2 Lower level 8.6 x 8.11 4pc Bathroom
Extra Room 3 Lower level 14.5 x 15.0 Bedroom
Extra Room 4 Lower level 18.6 x 14.3 Bedroom
Extra Room 5 Lower level 23.9 x 29.10 Living room
Extra Room 6 Main level 7.0 x 8.11 Laundry room
Interior
Heating Forced air, Furnace,
Cooling Central air conditioning, Fully air conditioned
Flooring Ceramic/Porcelain, Hardwood, Laminate
Fireplaces Type Insert, Insert
Exterior
Parking Features Yes
Fence Fence
View Y/N No
Private Pool No
Building
Lot Description Landscaped
Story 1
Architectural Style Bungalow, Ranch
Others
Ownership Freehold
Virtual Tour https://youtube.com/shorts/hIzcOMbvAac
GET MORE INFORMATION
Real Broker







