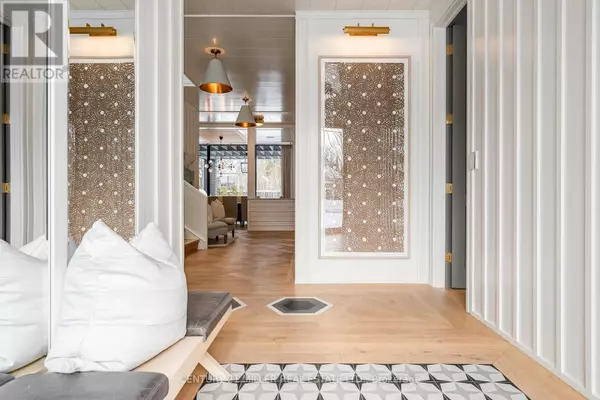6 Beds
6 Baths
3,499 SqFt
6 Beds
6 Baths
3,499 SqFt
Key Details
Property Type Single Family Home
Sub Type Freehold
Listing Status Active
Purchase Type For Sale
Square Footage 3,499 sqft
Price per Sqft $2,071
Subdivision 1013 - Oo Old Oakville
MLS® Listing ID W11990041
Bedrooms 6
Half Baths 1
Originating Board Toronto Regional Real Estate Board
Property Sub-Type Freehold
Property Description
Location
Province ON
Rooms
Extra Room 1 Second level 4.7 m X 4.37 m Bedroom 5
Extra Room 2 Second level 6.2 m X 4.6 m Primary Bedroom
Extra Room 3 Second level 4.65 m X 4.32 m Bedroom 2
Extra Room 4 Second level 3.84 m X 3.53 m Bedroom 3
Extra Room 5 Second level 6.22 m X 3.63 m Bedroom 4
Extra Room 6 Basement 11.15 m X 5.61 m Recreational, Games room
Interior
Heating Forced air
Cooling Central air conditioning
Fireplaces Number 2
Exterior
Parking Features Yes
View Y/N No
Total Parking Spaces 7
Private Pool Yes
Building
Story 2
Sewer Sanitary sewer
Others
Ownership Freehold
GET MORE INFORMATION
Real Broker







