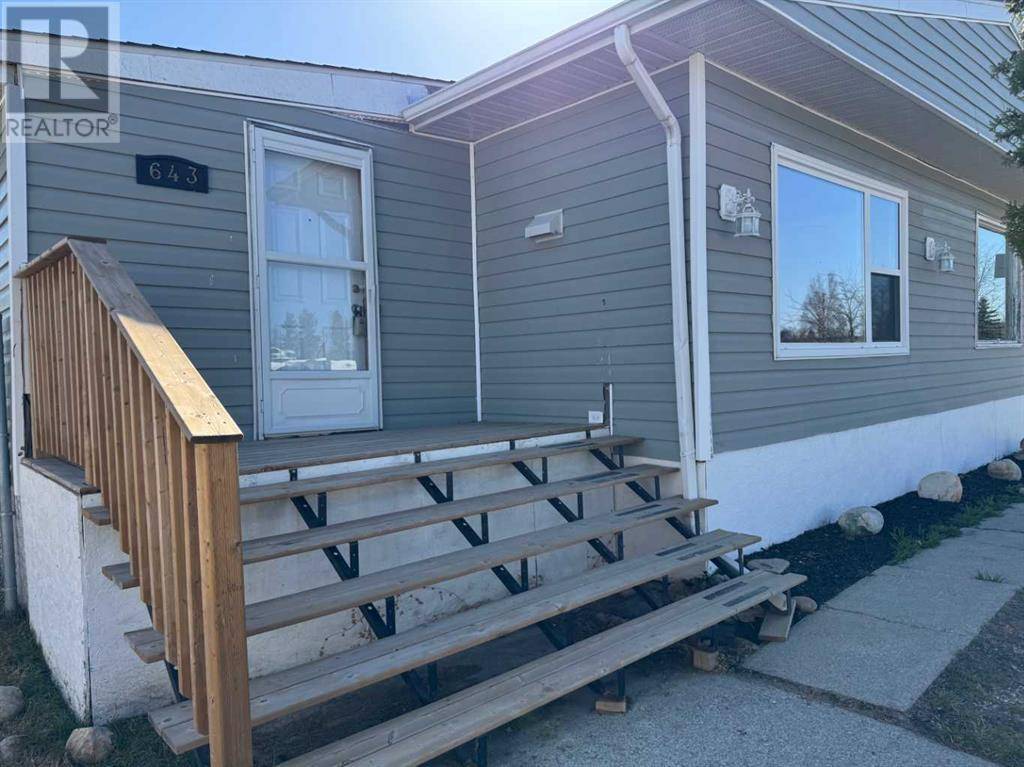4 Beds
2 Baths
1,554 SqFt
4 Beds
2 Baths
1,554 SqFt
Key Details
Property Type Single Family Home
Sub Type Freehold
Listing Status Active
Purchase Type For Sale
Square Footage 1,554 sqft
Price per Sqft $125
MLS® Listing ID A2197334
Style Mobile Home
Bedrooms 4
Half Baths 1
Year Built 1978
Lot Size 6,308 Sqft
Acres 6308.0
Property Sub-Type Freehold
Source Alberta West REALTORS® Association
Property Description
Location
Province AB
Rooms
Kitchen 1.0
Extra Room 1 Main level 3.33 Ft x 9.83 Ft Other
Extra Room 2 Main level 11.67 Ft x 14.17 Ft Kitchen
Extra Room 3 Main level 13.92 Ft x 13.08 Ft Dining room
Extra Room 4 Main level 16.33 Ft x 13.17 Ft Living room
Extra Room 5 Main level 12.92 Ft x 13.17 Ft Family room
Extra Room 6 Main level 13.08 Ft x 13.17 Ft Primary Bedroom
Interior
Heating Forced air,
Cooling None
Flooring Laminate, Vinyl Plank
Exterior
Parking Features No
Fence Partially fenced
Community Features Golf Course Development, Lake Privileges, Fishing
View Y/N No
Total Parking Spaces 4
Private Pool No
Building
Lot Description Landscaped, Lawn
Story 1
Architectural Style Mobile Home
Others
Ownership Freehold
GET MORE INFORMATION
Real Broker







