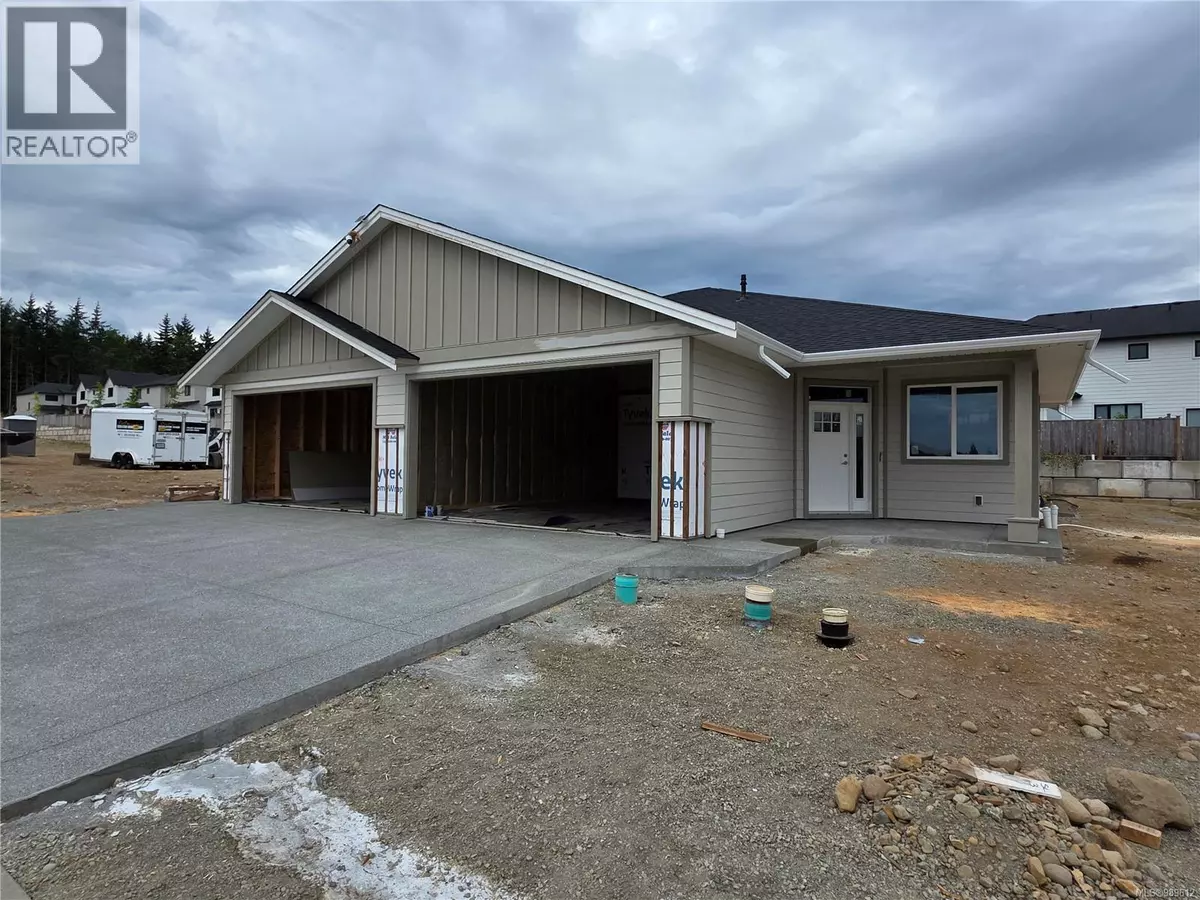3 Beds
2 Baths
1,917 SqFt
3 Beds
2 Baths
1,917 SqFt
Key Details
Property Type Single Family Home
Sub Type Strata
Listing Status Active
Purchase Type For Sale
Square Footage 1,917 sqft
Price per Sqft $365
Subdivision Arizona Heights
MLS® Listing ID 989612
Bedrooms 3
Condo Fees $103/mo
Year Built 2025
Property Sub-Type Strata
Source Vancouver Island Real Estate Board
Property Description
Location
Province BC
Zoning Multi-Family
Rooms
Kitchen 1.0
Extra Room 1 Main level 5' x 6' Pantry
Extra Room 2 Main level 4-Piece Bathroom
Extra Room 3 Main level 6'1 x 11'6 Laundry room
Extra Room 4 Main level 9'5 x 11'6 Bedroom
Extra Room 5 Main level 9'6 x 9'6 Bedroom
Extra Room 6 Main level 10' x 13' Dining room
Interior
Heating Forced air, Heat Pump,
Cooling Central air conditioning
Fireplaces Number 1
Exterior
Parking Features No
Community Features Pets Allowed, Family Oriented
View Y/N No
Private Pool No
Others
Ownership Strata
Acceptable Financing Monthly
Listing Terms Monthly
GET MORE INFORMATION
Real Broker







