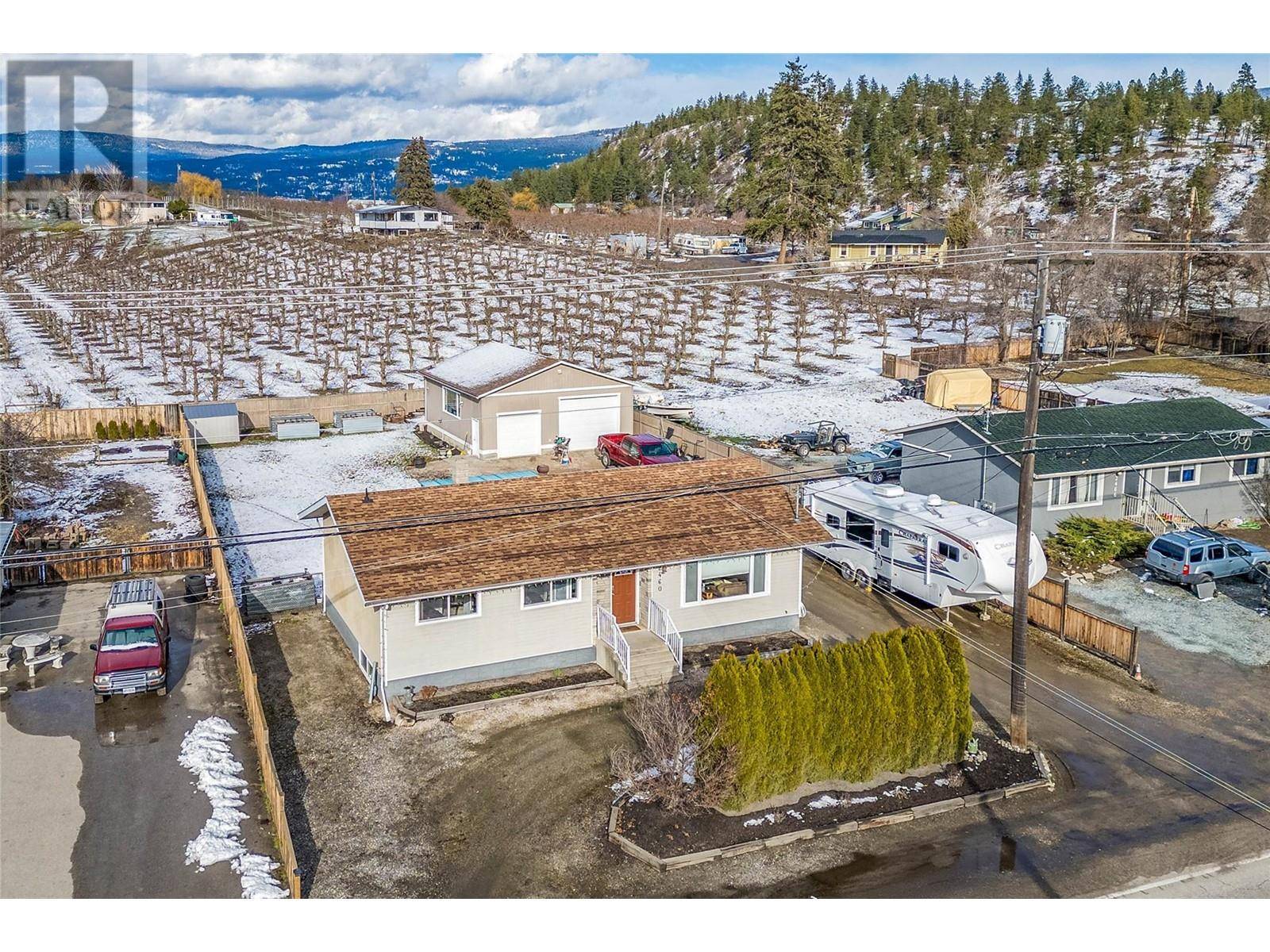5 Beds
3 Baths
2,324 SqFt
5 Beds
3 Baths
2,324 SqFt
Key Details
Property Type Single Family Home
Sub Type Freehold
Listing Status Active
Purchase Type For Sale
Square Footage 2,324 sqft
Price per Sqft $429
Subdivision North Glenmore
MLS® Listing ID 10339064
Style Ranch
Bedrooms 5
Half Baths 1
Originating Board Association of Interior REALTORS®
Year Built 1966
Lot Size 0.280 Acres
Acres 12196.8
Property Sub-Type Freehold
Property Description
Location
Province BC
Zoning Unknown
Rooms
Kitchen 2.0
Extra Room 1 Lower level 9'9'' x 8'3'' Laundry room
Extra Room 2 Main level Measurements not available Partial bathroom
Extra Room 3 Main level 8'10'' x 10'3'' Bedroom
Extra Room 4 Main level 11'4'' x 10'3'' Bedroom
Extra Room 5 Main level 7'4'' x 11'2'' Full bathroom
Extra Room 6 Main level 11'3'' x 11'2'' Primary Bedroom
Interior
Heating Forced air
Cooling Central air conditioning
Exterior
Parking Features Yes
Garage Spaces 4.0
Garage Description 4
View Y/N No
Total Parking Spaces 4
Private Pool No
Building
Story 2
Sewer Septic tank
Architectural Style Ranch
Others
Ownership Freehold
Virtual Tour https://my.matterport.com/models/WtJZguxAsqX?section=media
GET MORE INFORMATION
Real Broker







